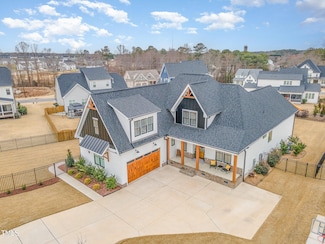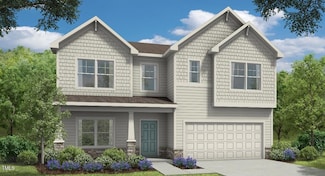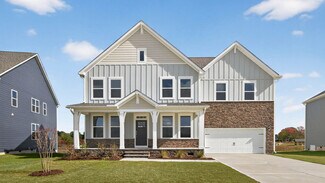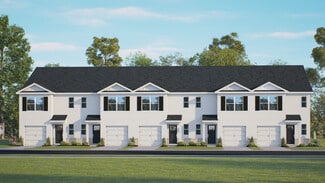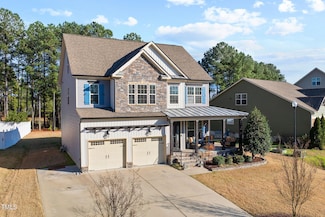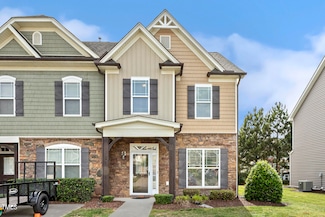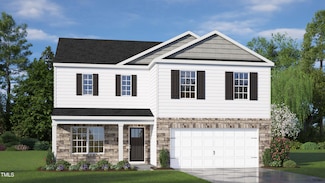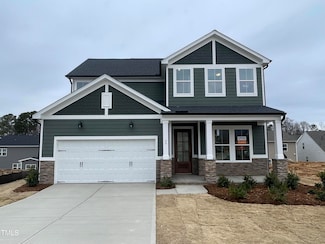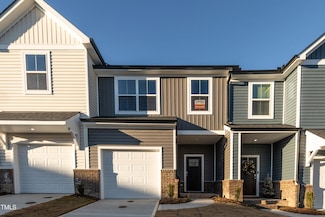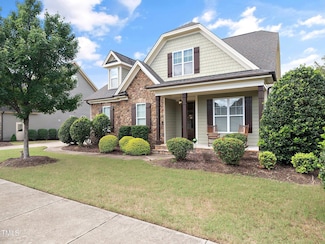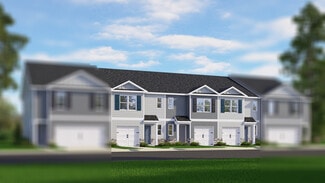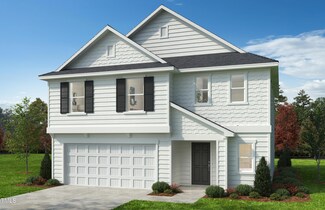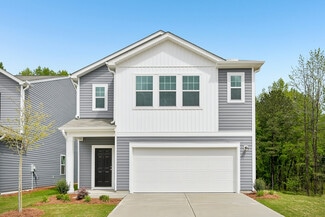$619,925
Sold Nov 17, 2025
- 5 Beds
- 4 Baths
- Built 2025
409 Falls Bluff Dr, Wake Forest, NC 27596
Welcome to 409 Falls Bluff Dr in the brand-new community Kalas Falls, located in Wake Forest, NC! Welcome to the Fleetwood, one of our two-story plans featured at Kalas Falls in Wake Forest, NC, offering 3 modern elevations. The Fleetwood features 4 bedrooms, 3 bathrooms, 2,558 sq. ft. of living space, and a 2-car garage. Upon entering the home, you'll be greeted by an inviting foyer connecting
409 Falls Bluff Dr, Wake Forest, NC 27596


