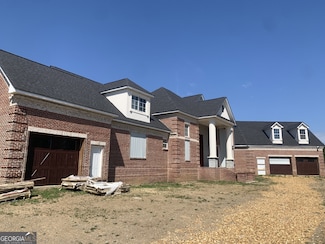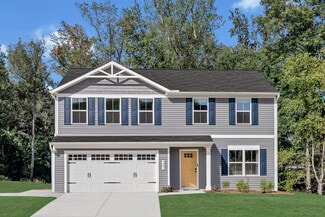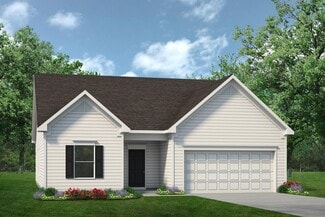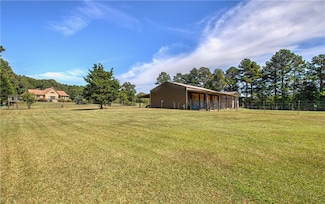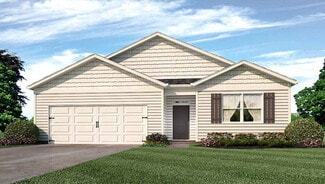$295,000
- 5 Beds
- 5.5 Baths
25 Trotters Ln NW, Rome, GA 30165
Great Potential in Battle Farm Subdivision - Unfinished Brick Home on Almost 2 Acres, Located in Rome, GA. This property offers a fantastic opportunity to customize and complete your dream home! Located in the desirable Battle Farm Subdivision, this spacious brick home sits on nearly 2 acres of land, providing plenty of privacy and room for outdoor activities. While the interior is currently
Andy Kight Toles, Temple & Wright, Inc.

