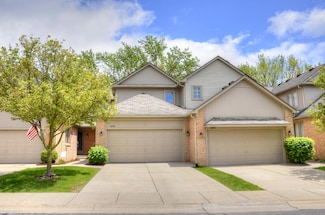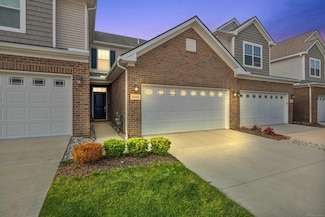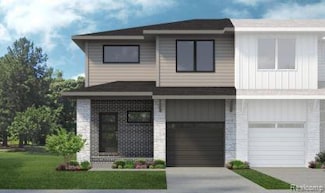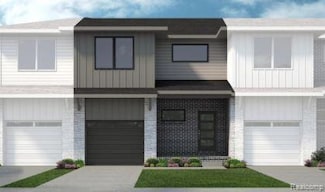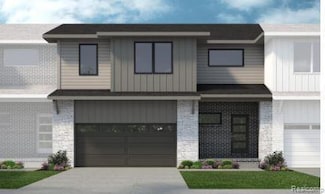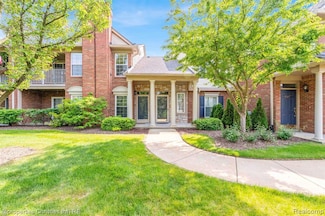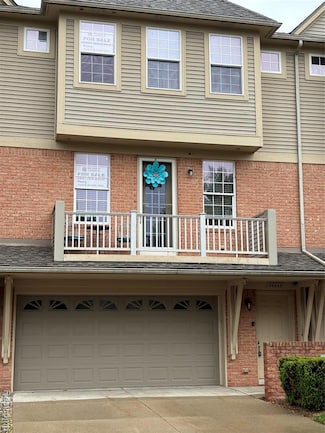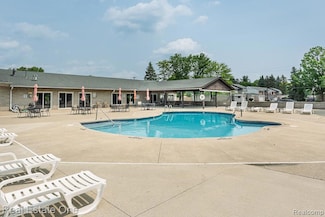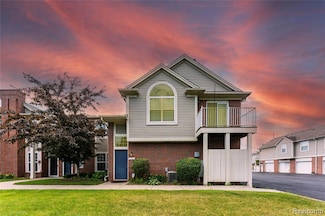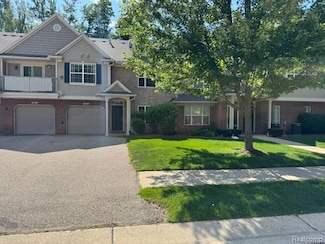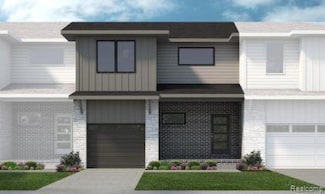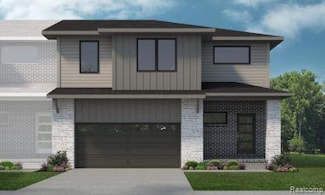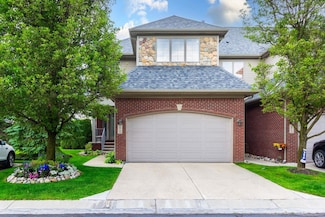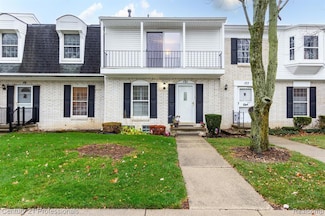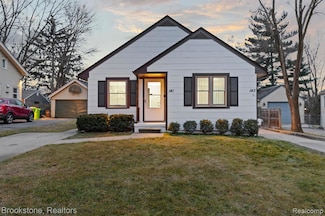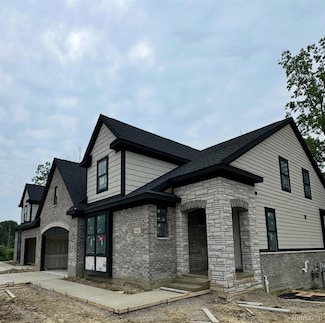$549,000
- 3 Beds
- 2.5 Baths
- 1,883 Sq Ft
765 Hummingbird Dr, Rochester Hills, MI 48307
This absolutely stunning 3 bedroom turnkey Rochester Hills condominium features hardwood floors flowing seamlessly throughout the entire entry level and beautiful shutters accenting the windows. The spacious kitchen overlooks both the living room and dining room areas which open up to the large back patio...perfect for entertaining or to simply relax and enjoy the outdoor air. Upstairs you will

Laura Pazdzierz
Brookstone, Realtors LLC
(248) 453-7381





