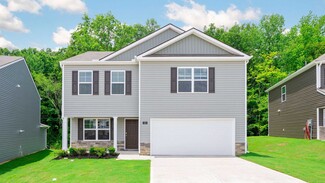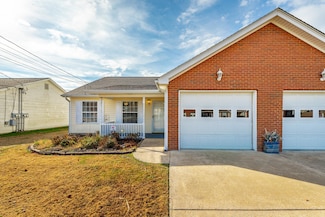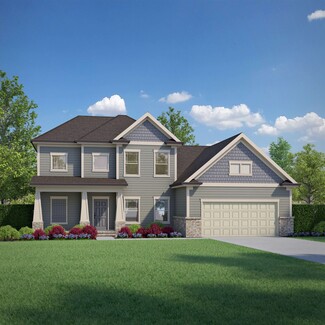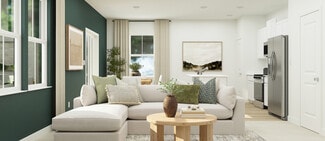$414,400
- 3 Beds
- 2.5 Baths
- 1,958 Sq Ft
278 Dry Valley Rd, Rossville, GA 30741
Back on the market at no fault of seller or inspection—previous buyer's home sale contingency fell through!This beautifully maintained 3 bedroom, 2.5 bath home offers nearly 2,000 sq. ft. of stylish, open-concept living on a level 0.81-acre lot. From the moment you walk in, you'll appreciate the warm natural light, quality finishes, and thoughtfully designed layout perfect for both everyday
Francesca De Angelis Keller Williams Realty













































