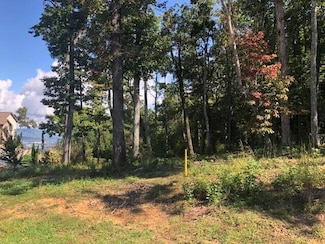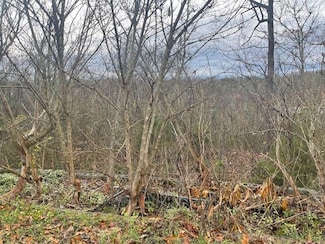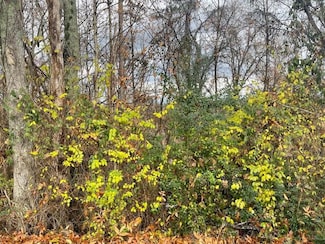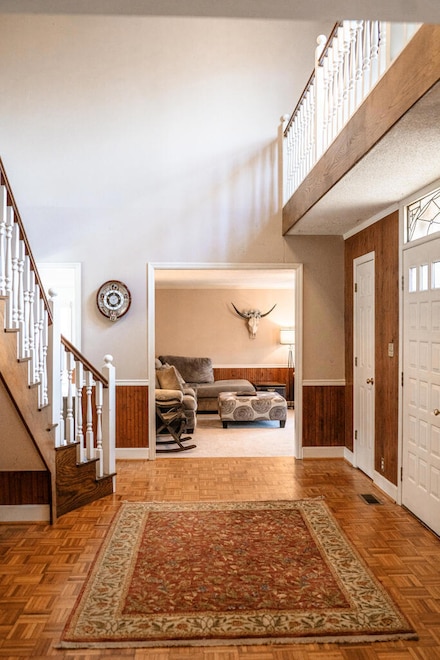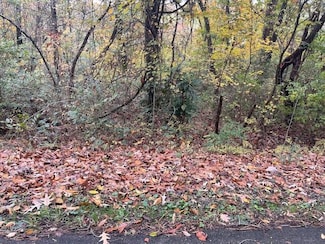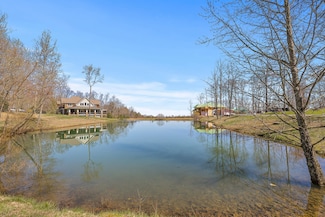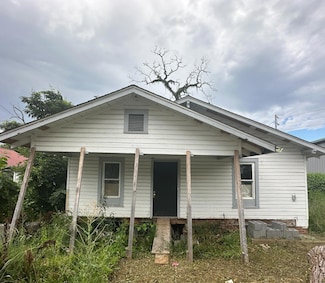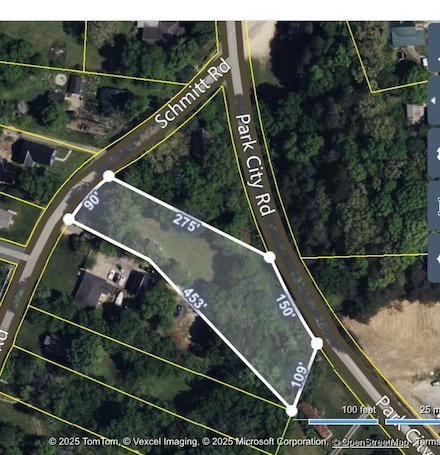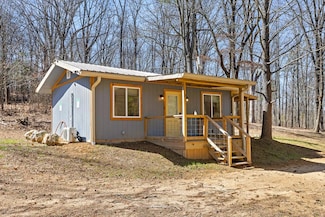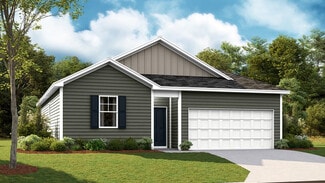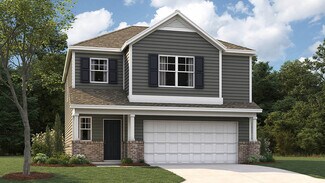$59,000
- Land
- 0.27 Acre
- $218,519 per Acre
418 Brow Wood Ln, Lookout Mountain, GA 30750
Excellent buildable lot with distant brow views in the highly desired Brow Wood community on Lookout Mountain! Brow Wood is a master-planned community consisting of 160 acres of pristine mountaintop property with many amenities including a stocked pond, hiking trials, magnificent views, pavilion, fire pit, community garden, and very walkable neighborhood. This community offers architecturally
Jack Webb Crye-Leike, REALTORS

