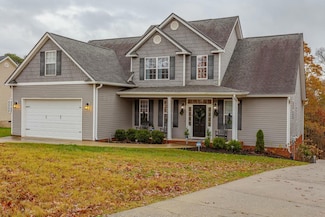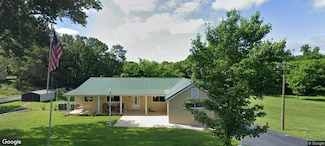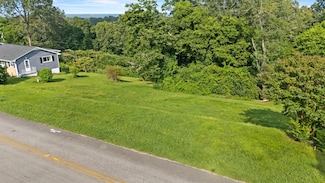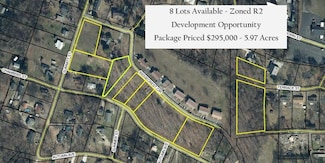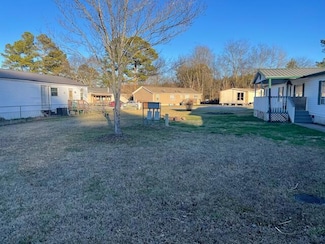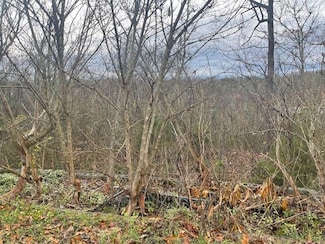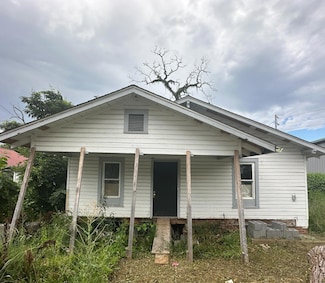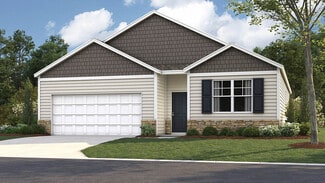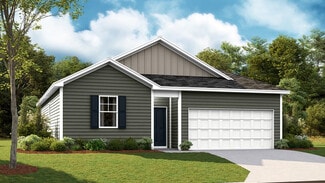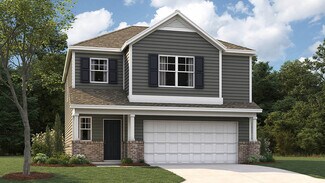$189,900
- 3 Beds
- 2 Baths
- 1,029 Sq Ft
302 E Gordon Ave, Rossville, GA 30741
Welcome to 302 E Gordon Ave, a newly remodeled 3-bedroom, 2-bathroom home in the heart of Rossville, GA. This charming property has been completely updated with fresh paint, new carpet, and beautifully remodeled bathrooms, offering a modern and welcoming feel throughout. Every detail has been carefully crafted to make this home feel brand new.In addition to the spacious living areas, this
Lori Montieth Keller Williams Realty







