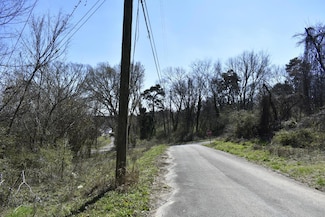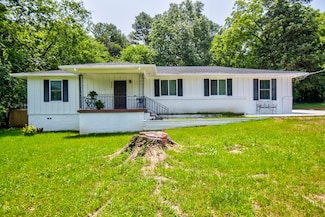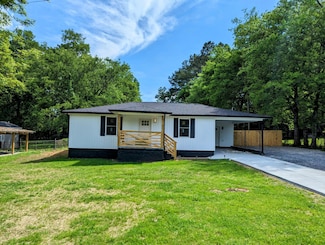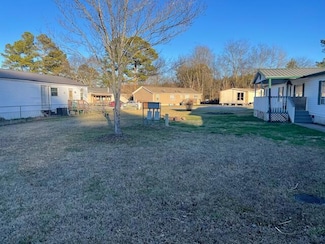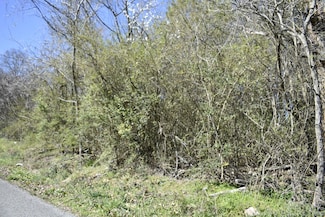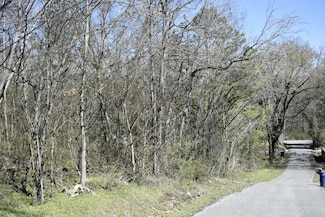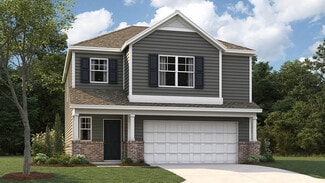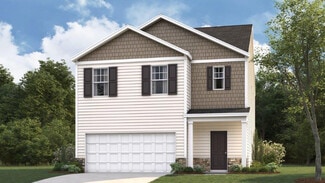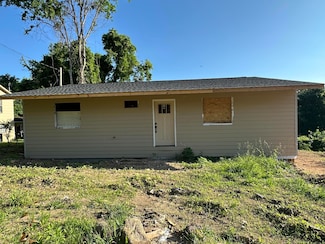$189,000
- 3 Beds
- 1 Bath
- 885 Sq Ft
57 Circle Dr, Rossville, GA 30741
This charming 2-bedroom, 1-bath home is nestled on approximately 2 acres, blending vintage character with modern touches. Built in 1922, this 885-square-foot home has central heating and a sturdy metal roof. The expansive lot is perfect for gardening or potential income opportunities, while the enclosed back porch offers endless possibilities.
Don Dutton Horizon Sotheby's International Realty






