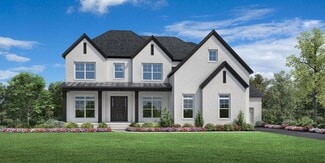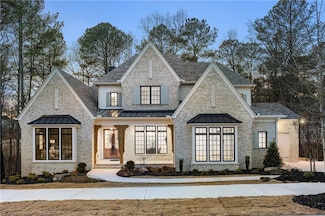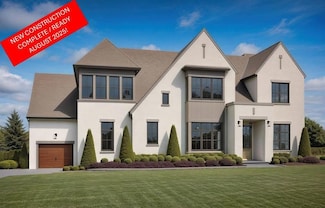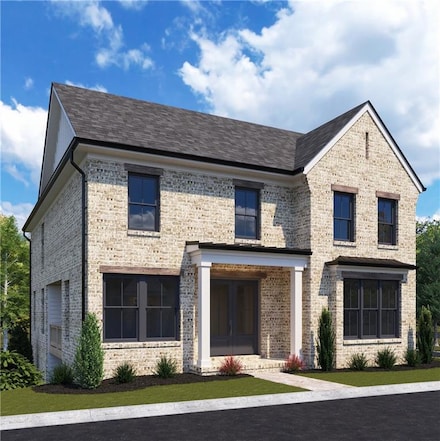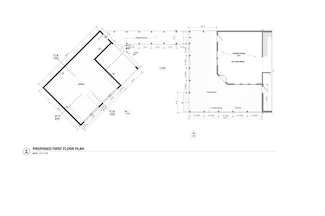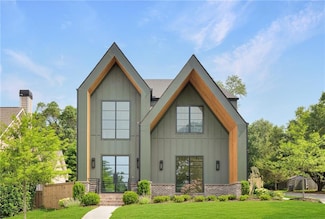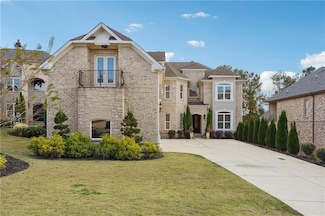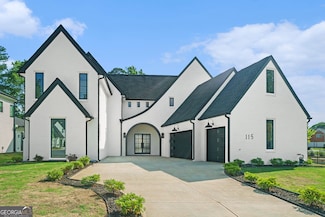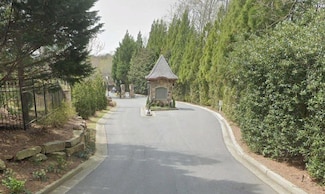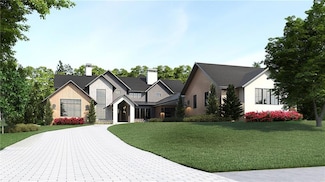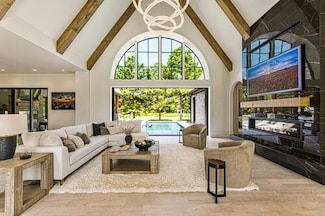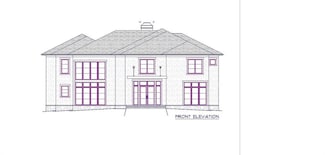$4,649,500 New Construction
- 6 Beds
- 6.5 Baths
- 5,294 Sq Ft
141 North Trace, Alpharetta, GA 30009
Under Construction Luxury in Downtown Alpharetta’s Garden District!Premier new construction opportunity on one of the most spectacular, level lots in the highly sought-after Garden District of Downtown Alpharetta. This expertly designed, entertainer-focused home is currently underway—giving you the rare chance to customize select finishes and make it truly your own. Thoughtfully laid out and
Bonnie Majher Atlanta Fine Homes Sotheby's International









