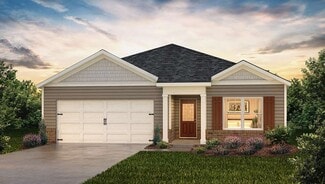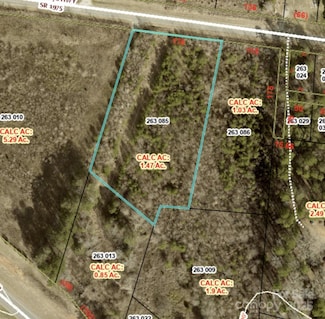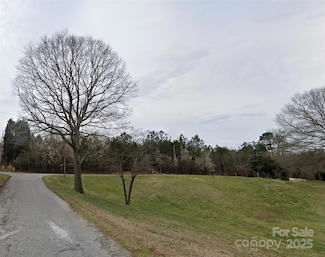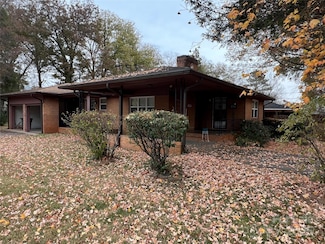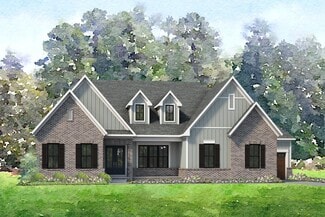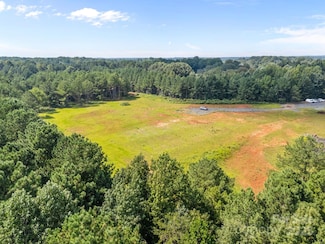$399,900 New Construction
- 5 Beds
- 3 Baths
- 3,945 Sq Ft
1039 Gondola Rd Unit 25Ap, Salisbury, NC 28144
Introducing The TA4000 by True Homes, a proposed semi-custom home in the sought-after Autumn Ridge community. This spacious 3,945 sq. ft. floor plan offers 5 bedrooms, 3 bathrooms, and an open-concept design perfect for various lifestyles. The dining room seamlessly connects to the well-appointed Kitchen, featuring a large island, walk-in pantry, and ample storage, as well as the grand great
Kaylee Wilson TLS Realty LLC





