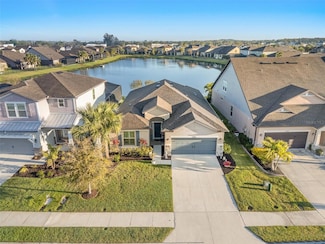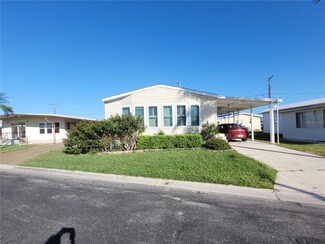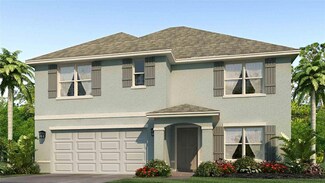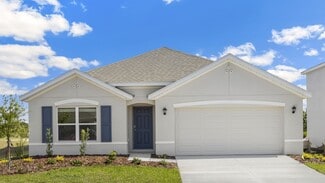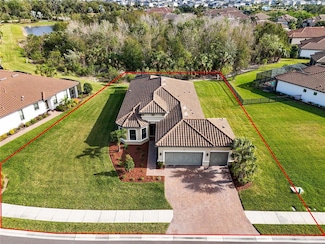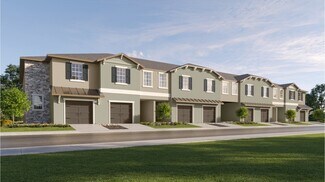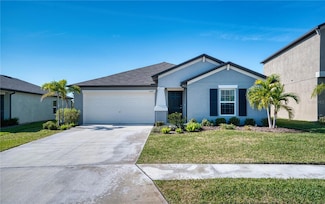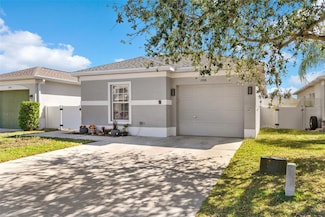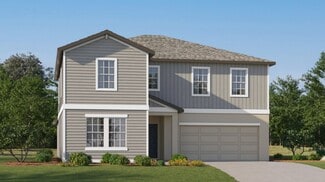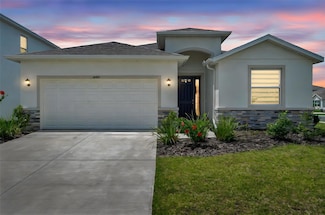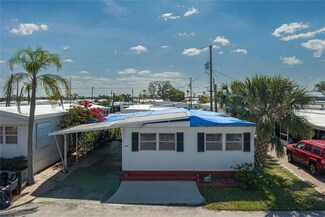$330,000 Sold May 30, 2025
6141 Distant Haze Place, Palmetto, FL 34221
- 4 Beds
- 2 Baths
- 1,828 Sq Ft
- Built 2025
Last Sold Summary
- 18% Below List Price
- $181/SF
- 143 Days On Market
Current Estimated Value $326,320
Last Listing Agent Sarah Bordeaux D.R. HORTON REALTY OF SARASOTA
6141 Distant Haze Place, Palmetto, FL 34221










