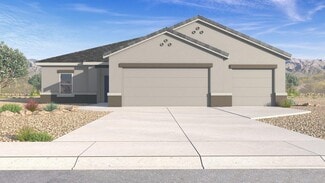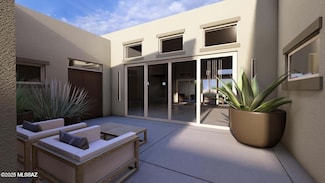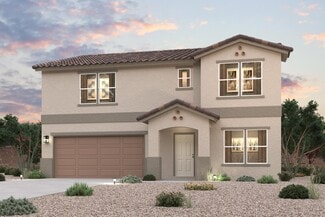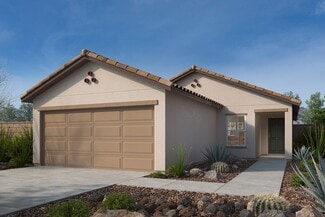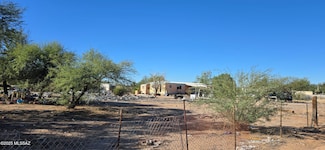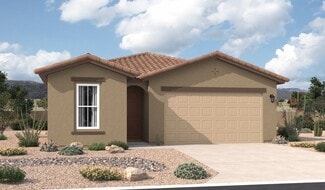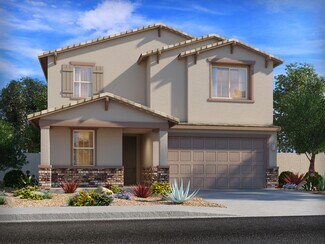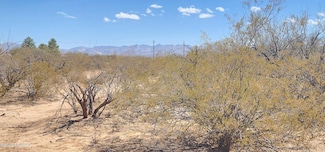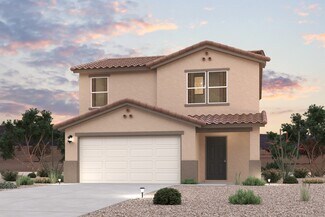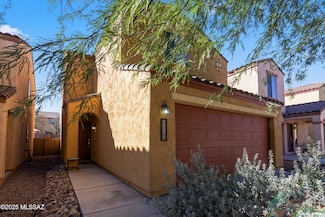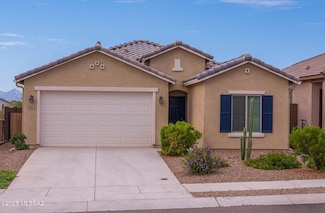$304,922 New Construction
- 3 Beds
- 2 Baths
- 1,289 Sq Ft
866 W Calle Alta Curva, Tucson, AZ 85716
This single-story home features an open floor plan with ceramic tile flooring throughout. Overlooking the great room, the kitchen showcases 42'' upper cabinets, a pantry, and Whirlpool® stainless steel appliances. The primary bath boasts an extended dual-sink vanity and walk-in shower with cultured marble surround. Step out to the covered patio, ideal for dining and entertaining.
Marisa Espinoza KB HOME Sales-Tucson Inc.


