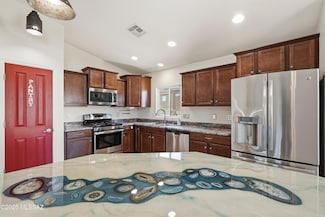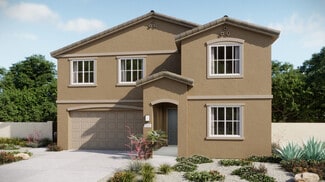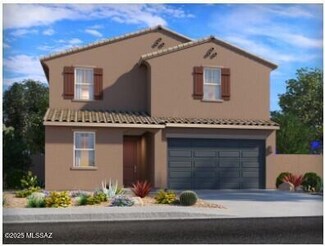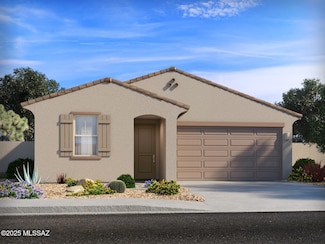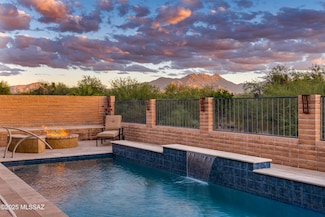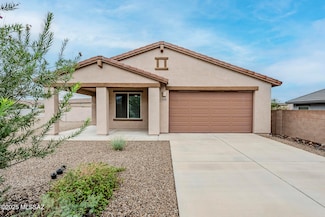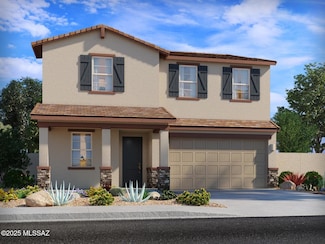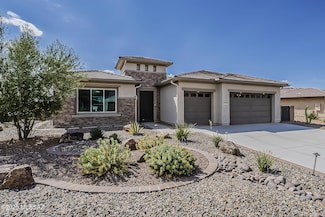$350,000
- 2 Beds
- 2 Baths
- 1,515 Sq Ft
760 W Rio Teras, Green Valley, AZ 85614
Want it ALL? Come get it! Beautiful, energy-efficient home with stunning view & entertainer's yard combine w/GV Rec Membership for a lifestyle of friends & fun! Accessibility & Green features: Hard surface floors throughout. OWNED Solar, Electric Monitor; Rainwater Recovery System; Whole-house Air Filter; 200AMP for EV! Spacious Kitchen has staggered cabinets, gas stove, pantry, roll drawers &
Melinda Bacon Coldwell Banker Realty

