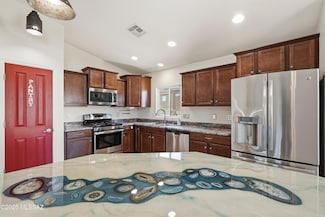$399,000
- 2 Beds
- 2 Baths
- 2,195 Sq Ft
916 N Gulch Dr, Green Valley, AZ 85614
This Montana model welcomes you at the courtyard and features a spacious great room, den with built in book cases, a large primary suite with a walk-in closet and a slider that opens to an all season slate floor bonus room. The well appointed kitchen includes added cabinets, built-in desk, engineered stone countertops, large pantry, breakfast bar, and gas range. Enjoy the lush private backyard
S Schenck HomeSmart Advantage Group














