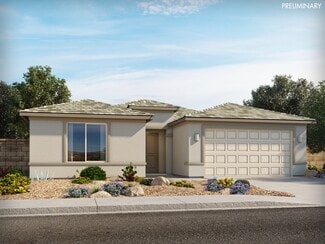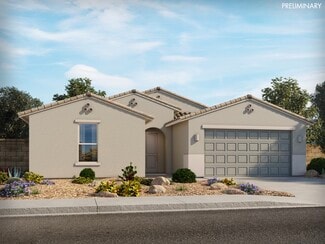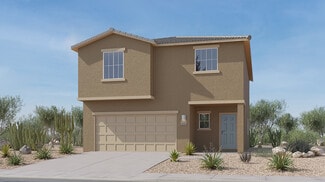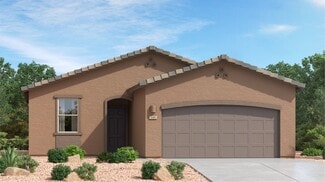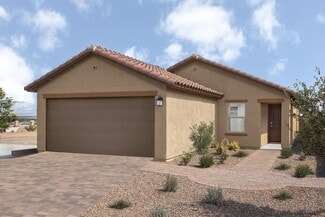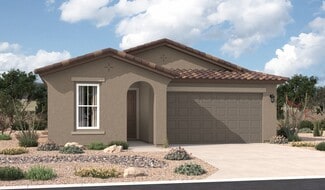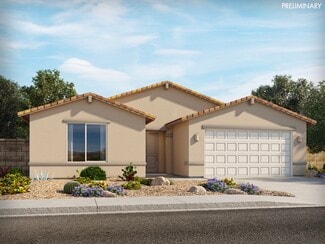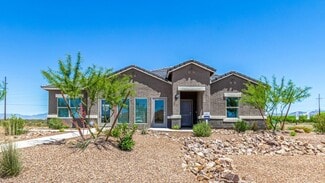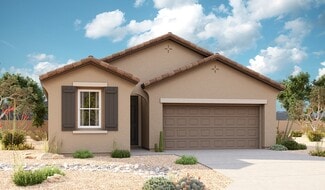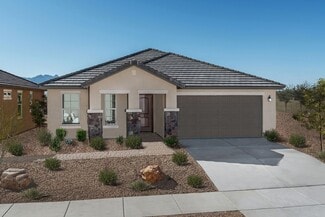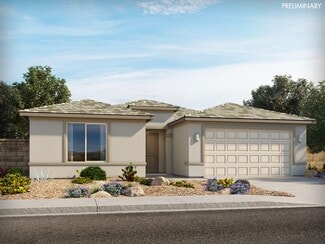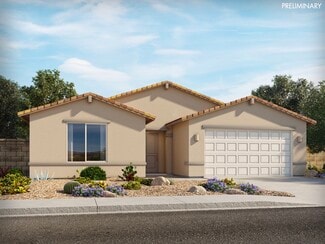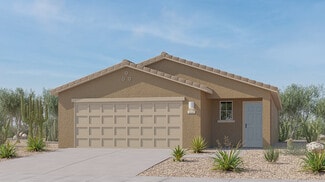$345,000
- 3 Beds
- 2 Baths
- 1,941 Sq Ft
15067 S Camino Rio Puerco, Sahuarita, AZ 85629
This welcoming 3-bedroom, 2-bath home offers nearly 2,000 square feet of smart space with a thoughtful split bedroom layout and open floor plan—perfect for both relaxed living and entertaining. The kitchen features a gas range ready for your best recipes, and leased solar panels help keep energy costs in check. A two-car garage plus an additional one-car garage ensures room for vehicles, hobbies,

Julie Agraz
Realty One Group Integrity
(520) 224-1418










