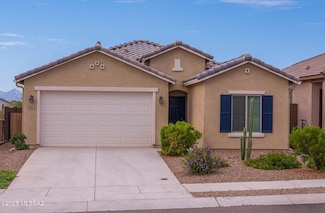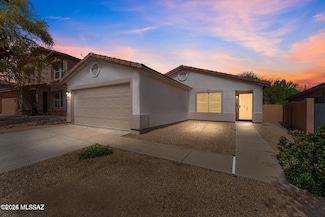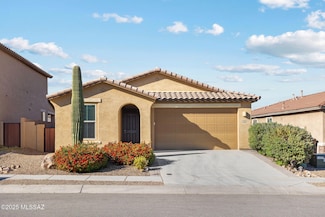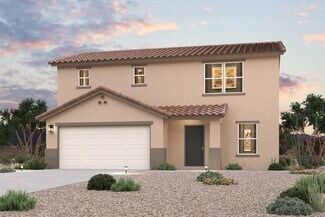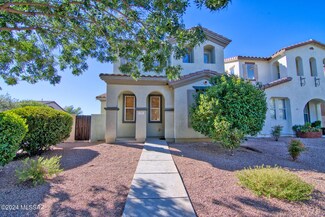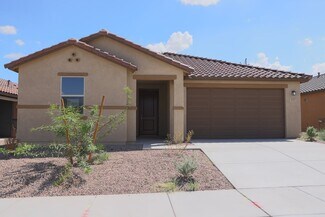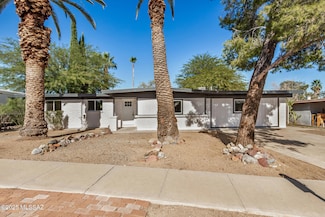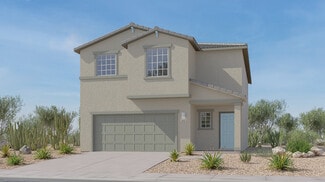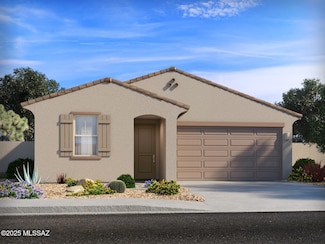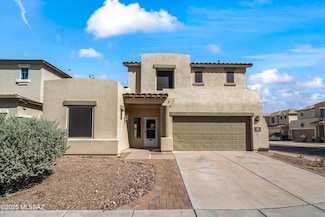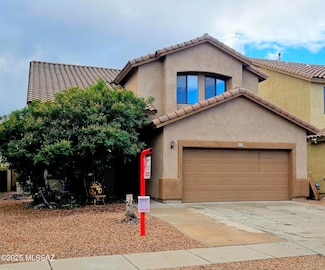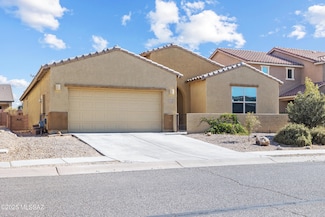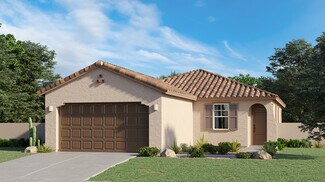$300,000
- 4 Beds
- 2 Baths
- 1,872 Sq Ft
489 E Camino Rancho Seguro, Sahuarita, AZ 85629
This inviting 4-bedroom, 2-bathroom home in Rancho Sahuarita offers a bright and welcoming layout with spacious living areas designed for comfort and style. The open floor plan seamlessly connects the living, dining, and kitchen spaces, creating a warm atmosphere that feels both functional and inviting. The primary suite provides a private retreat with its own bath, while the additional bedrooms
Roderick Ward Trelora Realty



