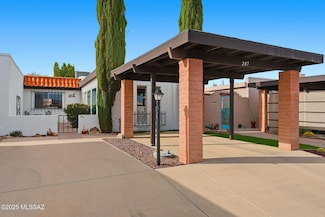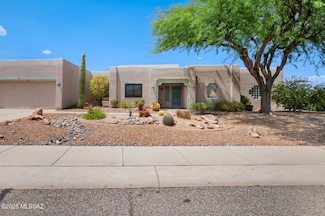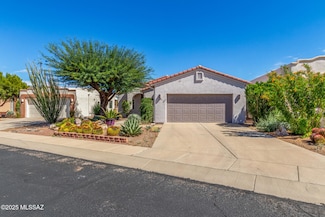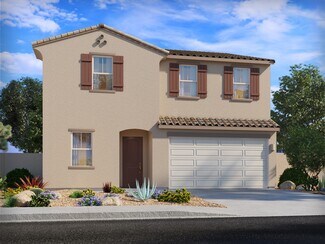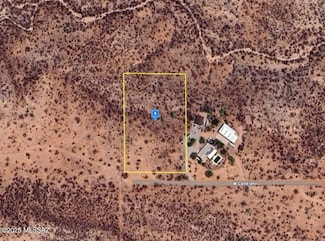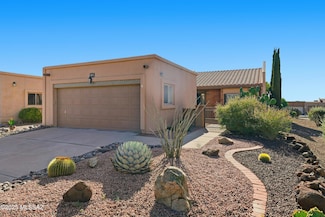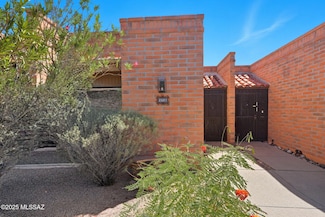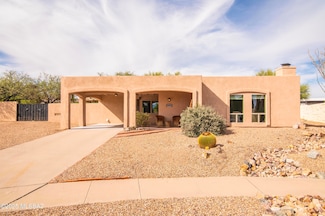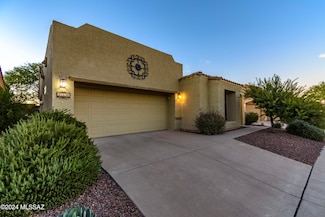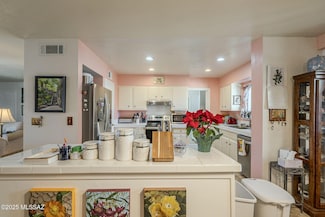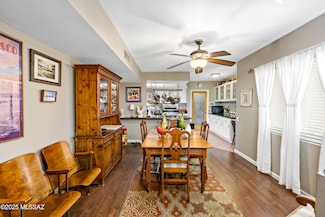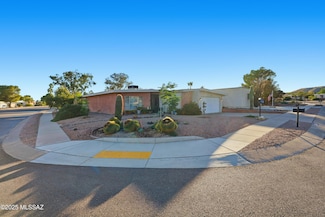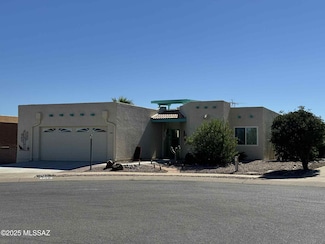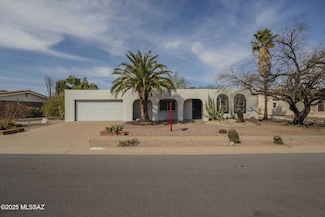$285,000
- 4 Beds
- 2 Baths
- 1,594 Sq Ft
785 W Calle Valenciana, Sahuarita, AZ 85629
Charming 4-Bedroom, Move-In Ready home with Many Upgrades. This beautifully updated 4-bedroom, 2-bathroom home built by Pulte Homes, offering 1,594 square feet of living space. Perfectly suited for first-time homebuyers, young families, or savvy investors, this property combines quality construction with fresh, modern touches. New laminate flooring, brand-new carpet throughout, and a fresh coat
Richard Tena HomeSmart Advantage Group


