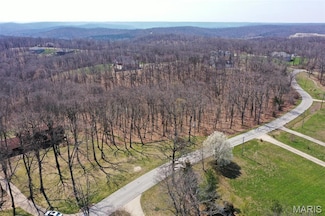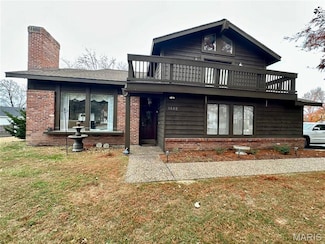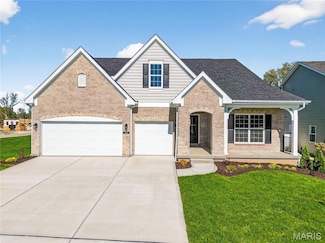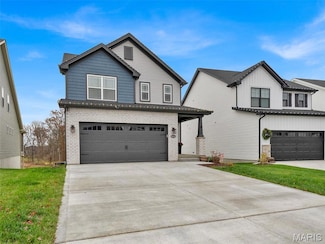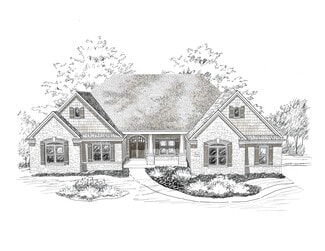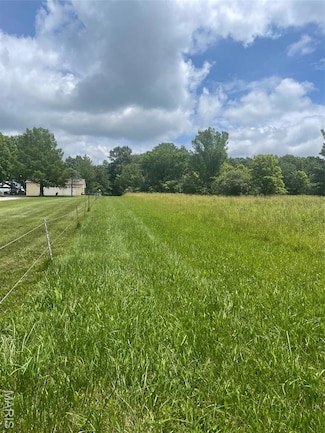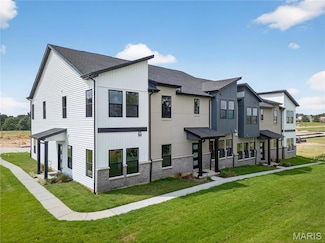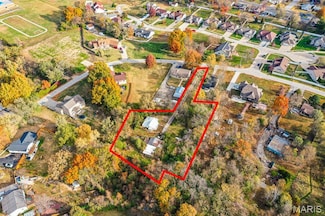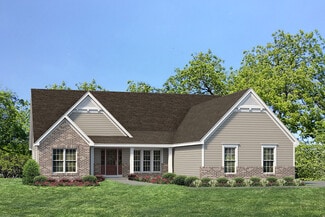Homes for Sale near Francis Howell High School
-
-

$591,000 New Construction
- 4 Beds
- 2.5 - 3.5 Baths
- 2,968 Sq Ft
Forest Plan at Cottleville Trails - Nature Series, Saint Charles, MO 63304
7003 Canyon Trek Trail Unit 36472764, Saint Charles, MO 63304Lombardo Homes Builder -
$450,000
- 4 Beds
- 2.5 Baths
- 2,531 Sq Ft
1448 Gettysburg Landing, Saint Charles, MO 63303
1448 Gettysburg Landing, Saint Charles, MO 63303Brittany Wasson RE/MAX Realty Shop
-
$359,900
- 3 Beds
- 2 Baths
- 1,800 Sq Ft
780 Cedar Glen Dr, Weldon Spring, MO 63304
780 Cedar Glen Dr, Weldon Spring, MO 63304Donna Redd EXP Realty, LLC
-
$300,000
- Land
- 5.01 Acres
- $59,907 per Acre
404 Stones Throw Ct, Defiance, MO 63341
404 Stones Throw Ct, Defiance, MO 63341 -
$234,916
- Land
- 5.1 Acres
- $46,062 per Acre
Lot 38 Holt Farm Ct, Boone Township, MO 63385
Lot 38 Holt Farm Ct, Boone Township, MO 63385 -
$825,000 New Construction
- 4 Beds
- 3.5 Baths
- 3,546 Sq Ft
301 Switchgrass Landing Ln, Cottleville, MO 63304
301 Switchgrass Landing Ln, Cottleville, MO 63304Erin Oliver Consort Realty, LLC
-
$699,000
- 5 Beds
- 3.5 Baths
- 3,846 Sq Ft
3940 Indian Ridge Ln, Defiance, MO 63341
3940 Indian Ridge Ln, Defiance, MO 63341Catherine Shaw-Connely Tom Shaw, REALTORS
-
$319,900
- Land
- 5 Acres
- $63,980 per Acre
5010 Lily Ridge, Defiance, MO 63341
5010 Lily Ridge, Defiance, MO 63341 -
$2,775,000
- 3 Beds
- 4.5 Baths
- 4,037 Sq Ft
353 Callaway Ridge Dr, Defiance, MO 63341
353 Callaway Ridge Dr, Defiance, MO 63341Maureen Blondin Blondin Group, Inc
-
$499,900
- 3 Beds
- 2.5 Baths
- 3,501 Sq Ft
5756 Westchester Farm Dr, Weldon Spring, MO 63304
5756 Westchester Farm Dr, Weldon Spring, MO 63304Catherine Shaw-Connely Tom Shaw, REALTORS
-

$959,000 New Construction
- 3 Beds
- 2.5 Baths
- 2,620 Sq Ft
The Savannah Plan at Village at Twin Creeks, Saint Charles, MO 63304
5650 Saint Charles St Unit 38320593, Saint Charles, MO 63304Lombardo Homes Builder -
$469,900 New Construction
- 3 Beds
- 2.5 Baths
- 1,797 Sq Ft
9052 Camino Trail, Cottleville, MO 63304
9052 Camino Trail, Cottleville, MO 63304Margy Beggs Janet McAfee Inc.
-
$544,900
- 4 Beds
- 4.5 Baths
- 3,540 Sq Ft
6945 Clayborne Dr, O Fallon, MO 63368
6945 Clayborne Dr, O Fallon, MO 63368Karim Salem Worth Clark Realty
-
$200,000
- 3 Beds
- 1.5 Baths
- 1,280 Sq Ft
1755 Florine Blvd Unit A, Saint Charles, MO 63303
1755 Florine Blvd Unit A, Saint Charles, MO 63303Destiny Klimaszewski Nettwork Global
-
$369,900 New Construction
- 3 Beds
- 2.5 Baths
- 1,756 Sq Ft
0 Unknown Unit MIS25041075, Saint Peters, MO 63376
0 Unknown Unit MIS25041075, Saint Peters, MO 63376Kelly Boehmer Berkshire Hathaway HomeServices Select Properties
-
$1,079,000 New Construction
- 3 Beds
- 3.5 Baths
- 3,045 Sq Ft
1 Elaine Plan @ Auden Meadow, New Melle, MO 63385
1 Elaine Plan @ Auden Meadow, New Melle, MO 63385Rachel Haney Magnolia Real Estate
-
$1,159,000 New Construction
- 3 Beds
- 3.5 Baths
- 4,292 Sq Ft
The Villanueva Plan at Saxony Ridge - Cranbrook Series, Wentzville, MO 63385
3866 S Point Prairie Rd Unit 36458761, Wentzville, MO 63385Lombardo Homes Builder -
$169,900
- Land
- 3 Acres
- $56,633 per Acre
0 Oberhelman Rd Unit MIS25041755, Foristell, MO 63348
0 Oberhelman Rd Unit MIS25041755, Foristell, MO 63348 -
$155,000
- 3 Beds
- 4 Baths
- 1,683 Sq Ft
2661 Falcons Way Unit 82, Saint Charles, MO 63303
2661 Falcons Way Unit 82, Saint Charles, MO 63303Dan Batz EXP Realty, LLC
-
$985,000 New Construction
- 4 Beds
- 2.5 - 3.5 Baths
- 2,831 Sq Ft
The Glacier Plan at Village at Twin Creeks, Saint Charles, MO 63304
5650 Saint Charles St Unit 38321298, Saint Charles, MO 63304Lombardo Homes Builder -
$285,000
- 2 Beds
- 2 Baths
- 1,245 Sq Ft
12 Quiet Meadow Ct, Saint Peters, MO 63376
12 Quiet Meadow Ct, Saint Peters, MO 63376Nancy Jordan Meyer Real Estate
-
$418,582 New Construction
- 3 Beds
- 2.5 Baths
- 1,890 Sq Ft
Under Constr Evanston @ Lienemann Park, Saint Peters, MO 63303
Under Constr Evanston @ Lienemann Park, Saint Peters, MO 63303Mike Price Lombardo Homes of St. Louis, LLC
-
$1,020,000 New Construction
- 4 Beds
- 2.5 - 3.5 Baths
- 3,363 Sq Ft
The Rainier Plan at Village at Twin Creeks, Saint Charles, MO 63304
5650 Saint Charles St Unit 38321455, Saint Charles, MO 63304Lombardo Homes Builder -
$239,900
- Land
- 1.35 Acres
- $177,704 per Acre
401 Blanche Dr, Saint Charles, MO 63303
401 Blanche Dr, Saint Charles, MO 63303 -
$809,900 New Construction
- 3 Beds
- 2 Baths
- 2,663 Sq Ft
Woodside Plan at Persimmon Trace, Weldon Spring, MO 63304
6101 Ozark Unit 37990924, Weldon Spring, MO 63304Fischer & Frichtel Builder -

$407,525 New Construction
- 3 Beds
- 2.5 Baths
- 1,869 Sq Ft
151 Sesame Loop, Saint Charles, MO 63303
151 Sesame Loop, Saint Charles, MO 63303Lombardo Homes Builder -
$152,000
- 2 Beds
- 1 Bath
- 852 Sq Ft
690 Sugar Trail Ct, Saint Peters, MO 63376
690 Sugar Trail Ct, Saint Peters, MO 63376Julie Steinbruegge Susan Brewer Service First RE
-
$365,000
- Land
- 1.29 Acres
- $284,047 per Acre
64 Castle Bluff Dr, Saint Charles, MO 63304
64 Castle Bluff Dr, Saint Charles, MO 63304 -
$875,000
- 5 Beds
- 3.5 Baths
- 4,814 Sq Ft
3780 Forest Meadow Dr, Defiance, MO 63341
3780 Forest Meadow Dr, Defiance, MO 63341Emily Brophy MO Realty
-
$1,079,000 New Construction
- 3 Beds
- 3.5 Baths
- 3,211 Sq Ft
1 Lauren I Plan @ Auden Meadow, New Melle, MO 63385
1 Lauren I Plan @ Auden Meadow, New Melle, MO 63385Rachel Haney Magnolia Real Estate
Showing Results 281 - 311, Page 8 of 8
Homes in Nearby Neighborhoods
Homes in Nearby Cities
- Dardenne Prairie Homes for Sale
- O'Fallon Homes for Sale
- Saint Charles Homes for Sale
- Weldon Spring Homes for Sale
- Dardenne Homes for Sale
- Cottleville Homes for Sale
- Wildwood Homes for Sale
- Chesterfield Homes for Sale
- Saint Peters Homes for Sale
- Lake Saint Louis Homes for Sale
- Defiance Homes for Sale
- Saint Paul Homes for Sale
- Wentzville Homes for Sale
- Glencoe Homes for Sale
- Saint Albans Homes for Sale
- Harvester Homes for Sale
- Ballwin Homes for Sale
- Foristell Homes for Sale
