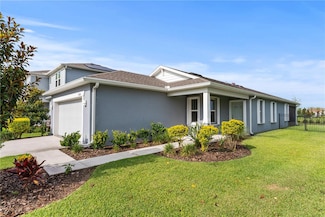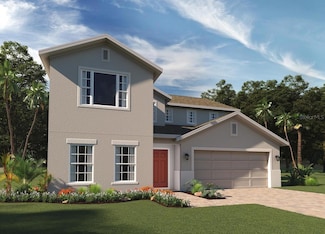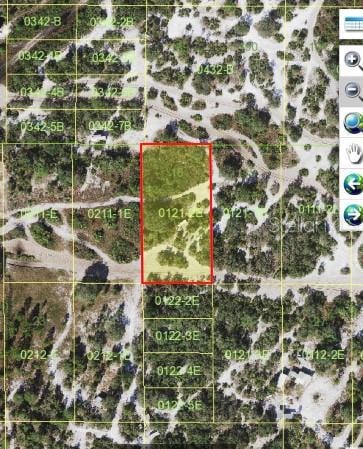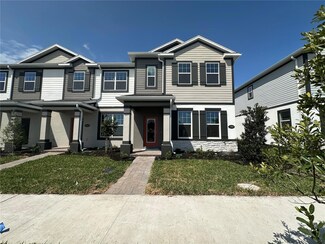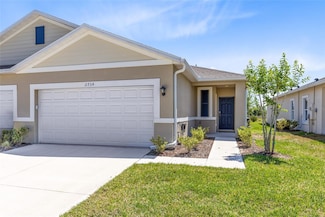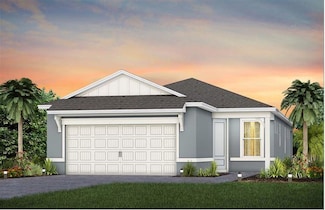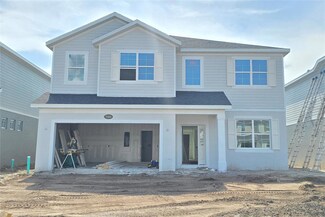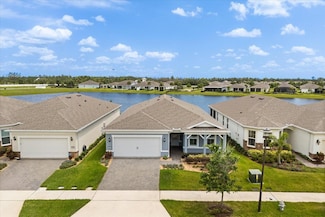$870,000 Sold May 30, 2025
4903 Eastlake Vista Dr, Saint Cloud, FL 34771
- 5 Beds
- 4 Baths
- 4,456 Sq Ft
- Built 2013
Last Sold Summary
- 3% Below List Price
- $195/SF
- 26 Days On Market
Current Estimated Value $863,700
Last Listing Agent Julie Vega-Dominguez PREMIER SOTHEBY'S INTL. REALTY
4903 Eastlake Vista Dr, Saint Cloud, FL 34771


