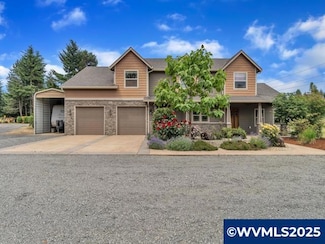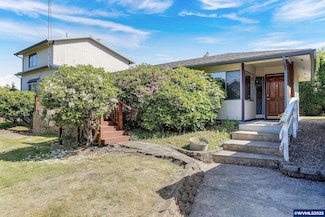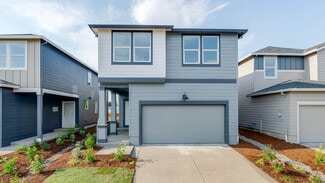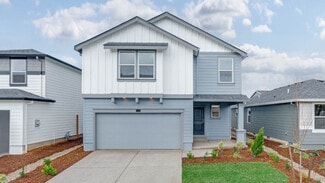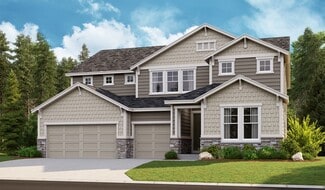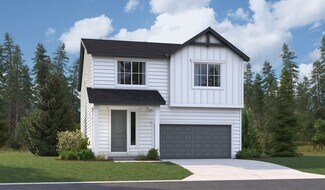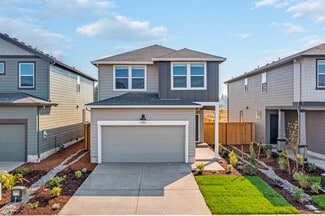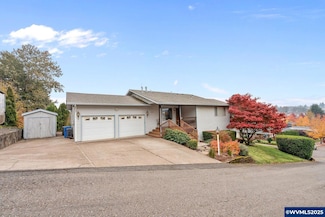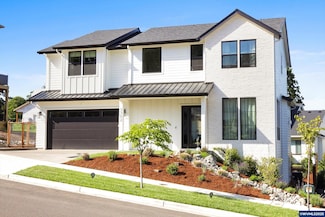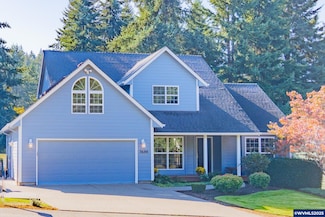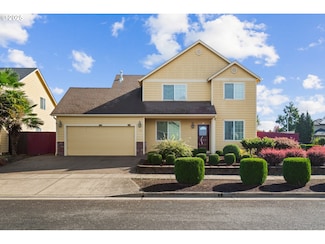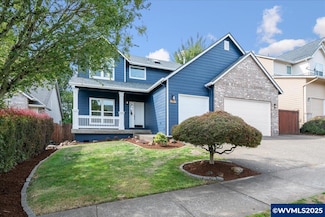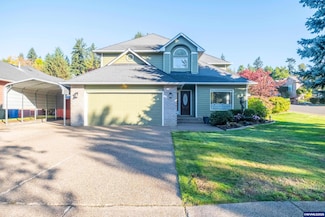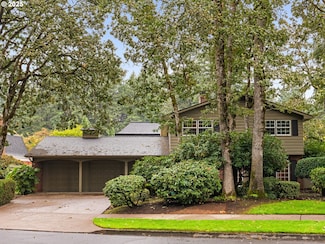$475,000
- 3 Beds
- 2 Baths
- 2,673 Sq Ft
2755 D St NE, Salem, OR 97301
Timeless mid-century character on a spacious corner lot in central Salem. Built in 1951, this 3-bedroom, 2-bath home offers over 2,100 sq. ft. of inviting living space filled with warmth and natural light. The main level features a classic living room with wood-burning fireplace and large picture windows, along with an open, functional kitchen offering generous storage. Downstairs, a cozy family
NICOLE RODRIGUEZ LOVEJOY REAL ESTATE









