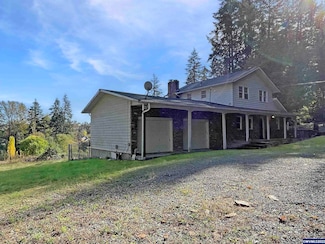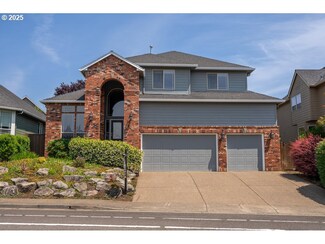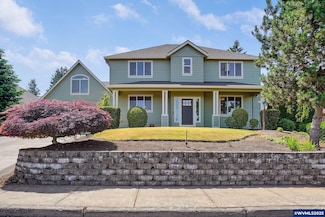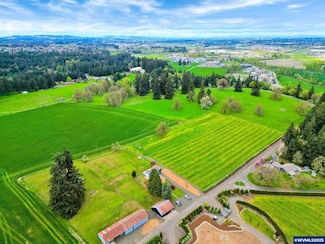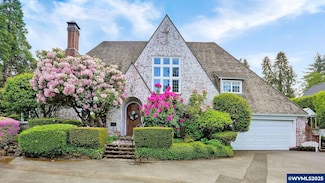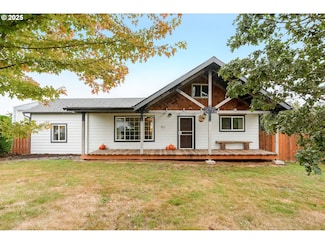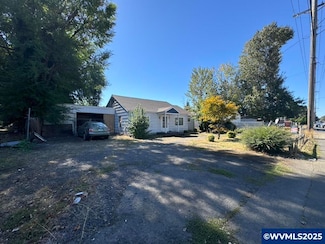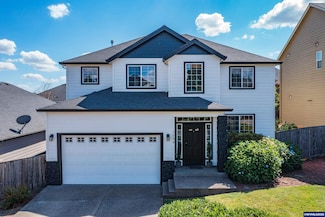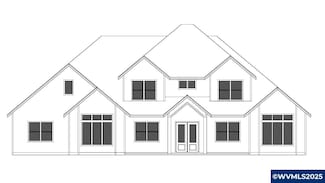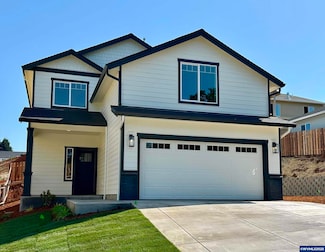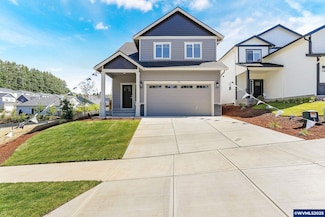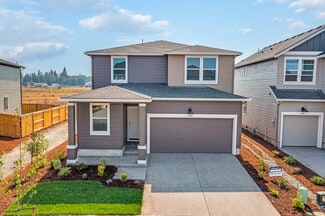$595,000
- 5 Beds
- 4 Baths
- 4,454 Sq Ft
220 37th Ave NE, Salem, OR 97301
Seller is open to creative financing; call the agent for details.This spacious 0.66-acre lot is located within city limits and features a large home with ample room for your family. The main floor includes 2 bedrooms, while the upper level boasts 3 generous-sized bedrooms, with 4 of the 5 bedrooms having direct access to bathrooms. Enjoy the warmth and beauty of hardwood floors throughout the

Crystal Qian Hu
EXP REALTY, LLC
(971) 458-5381


