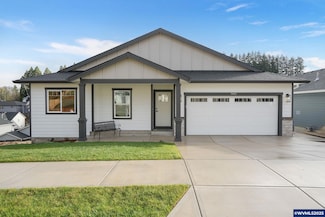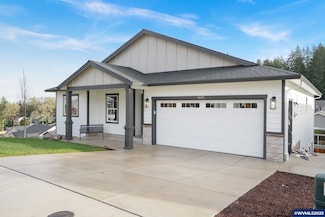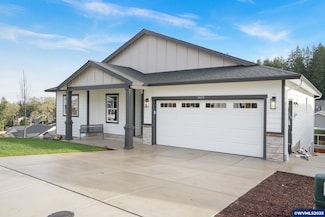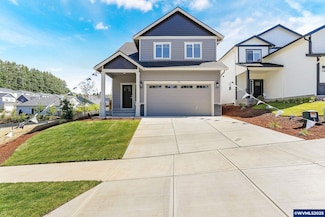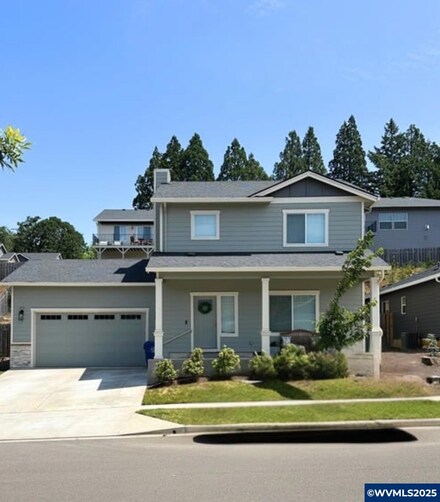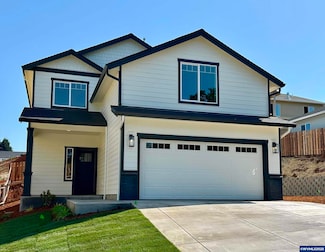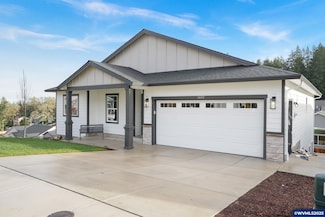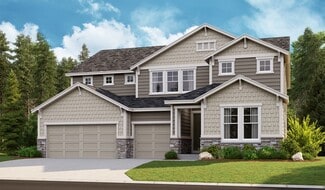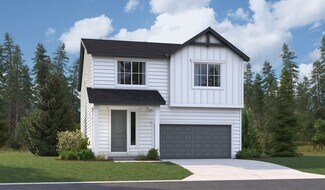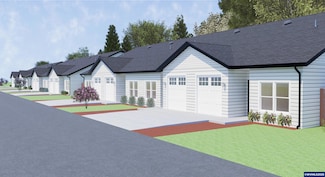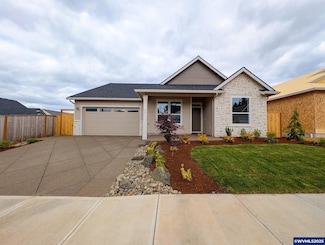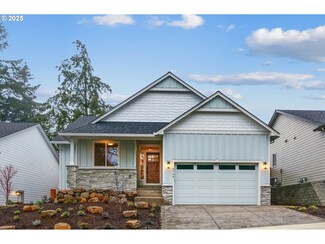$729,900 New Construction
- 5 Beds
- 3 Baths
- 2,792 Sq Ft
5634 Jeremy Valley (Lot 77) Dr SE, Salem, OR 97306
The 2792 Plan B is perfect for a multi-generational home, a gym, home office, extra family rm & bedrms with full bath. This option is built to best suit your lifestyle & needs. Main floor offers a spacious open floor plan, quartz/granite slab countertops, SS appli., custom cabinets, kitchen island w/pantry. Durable LVP floors, floor to ceiling stone fireplace, landscaped front/rear w/sprinklers,

Sarah Walsh
RE/MAX INTEGRITY - SALEM
(503) 678-9408

