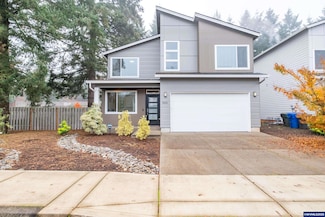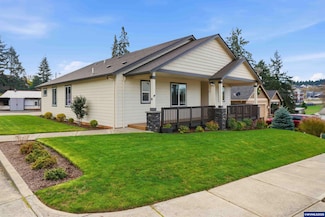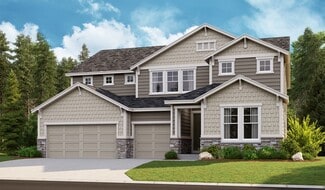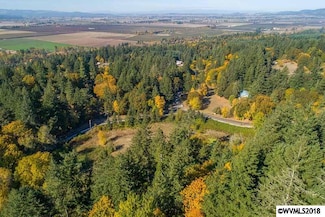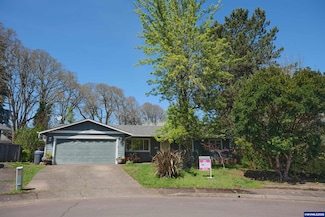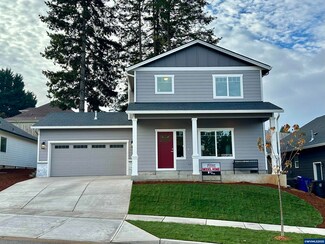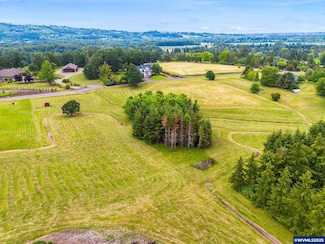$479,900
- 3 Beds
- 2.5 Baths
- 1,534 Sq Ft
3994 Crestview Dr S, Salem, OR 97302
Rare South Salem find with gated RV or boat parking on a large corner lot. This fully remodeled single-level home offers a layout that lives large for the square footage, with updated finishes and a clean, modern feel throughout. The oversized, usable lot adds privacy and flexibility, with space for hobbies, toys, or outdoor projects that nearby homes can’t offer. Convenient South Salem location

Gavin & Julie Wisser
HOMESTAR BROKERS
(971) 318-2742












