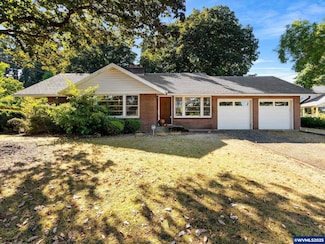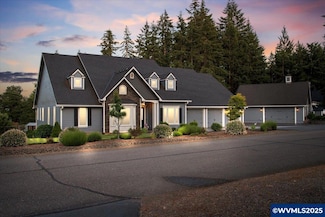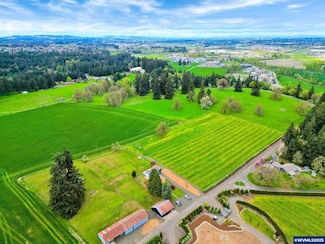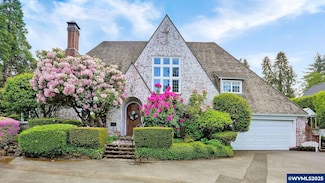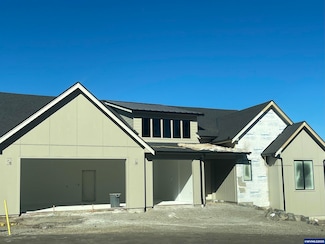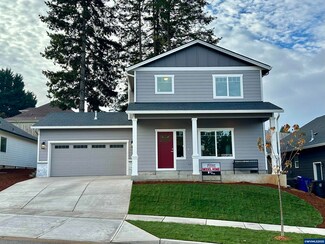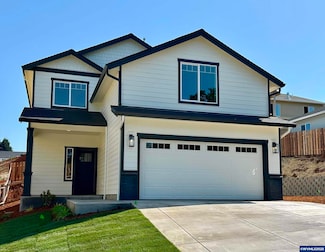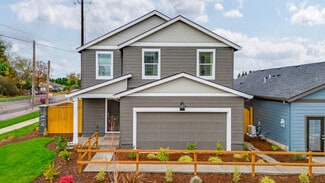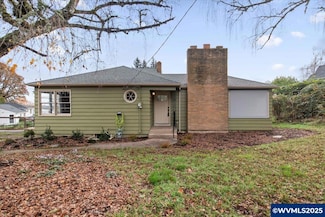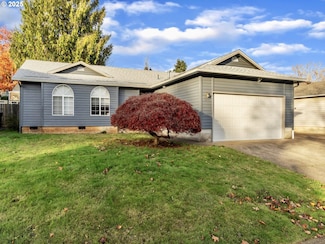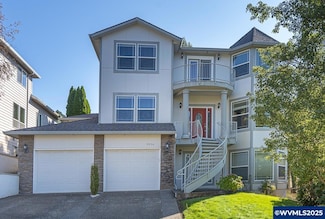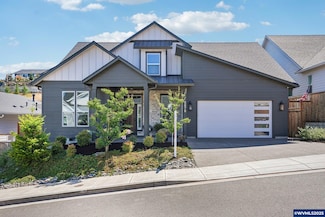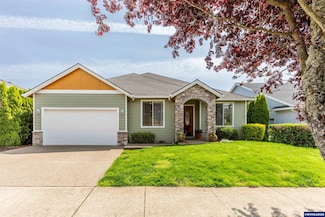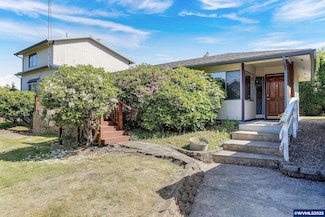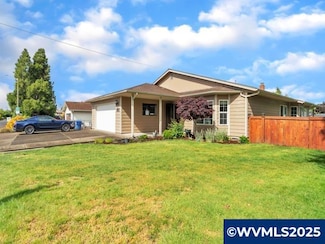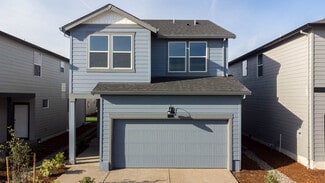$159,000
- 2 Beds
- 2 Baths
- 1,120 Sq Ft
3300 Turner Rd SE, Salem, OR 97302
Like new! This 2 bed/2 bath, 1120 sqft home boasts vaulted ceilings, a fully covered breezeway to the shed, and storage galore. The bright kitchen features recessed LED lighting, stainless appliances, wood cabinetry and vinyl plank flooring. But the showstopper is the location and park-Like setting, adjacent to the creek and sitting at the end of the lane. A must-see home!

Shelby Looney
HOMESTAR BROKERS
(503) 782-5928


