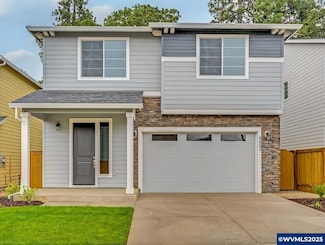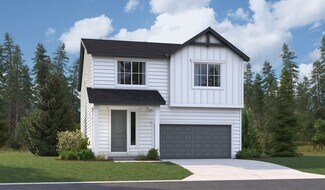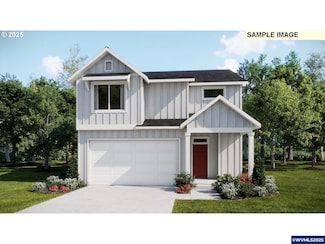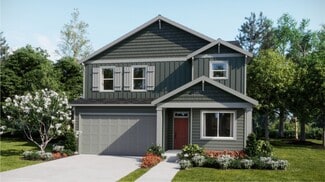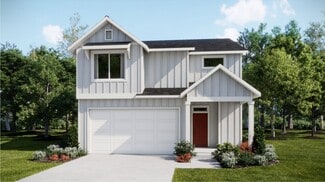$400,000
- Land
- 2.25 Acres
- $177,778 per Acre
Lot 2 Scottish Highland Ln, Salem, OR 97317
Beautiful setting in South Salem, with multiple level home sites, close access to shopping and I-5. Approved access road. Standard septic approval with multiple locations identified. No well included but well next door is drilled to 161' and static water at 52'. Gas runs through property, see yellow flags. Electricity at street. Must have appointment to see.

Matt Mahoney
HOMESTAR BROKERS
(971) 397-7876



