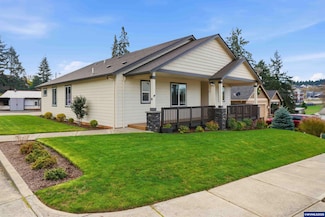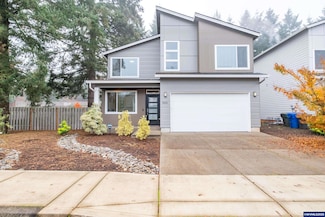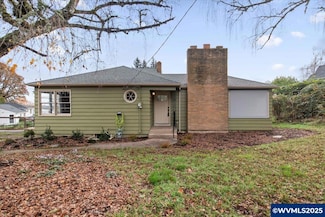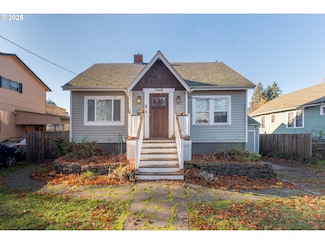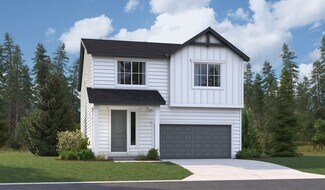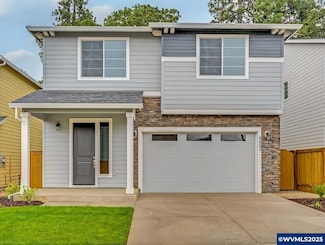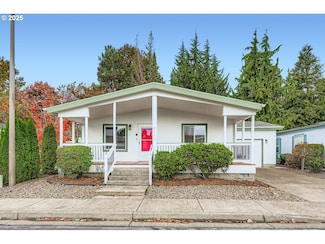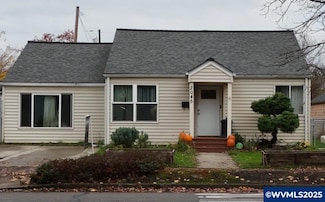$849,900
- 4 Beds
- 3 Baths
- 3,496 Sq Ft
2727 Old Farm Ave NW, Salem, OR 97304
Custom-built by a master craftsman in sought-after West Meadows Estates, this exceptional home features soaring 10-foot ceilings, elegant coved and coffered details, and an ideal layout for entertaining or relaxing. Enjoy custom hickory cabinetry, granite countertops, stainless steel appliances, new oak floors, and a luxurious main-level primary suite with fireplace. A spacious loft with wet bar

Mike Eastlund
REALTY ONE GROUP WILLAMETTE VALLEY
(971) 265-8908


