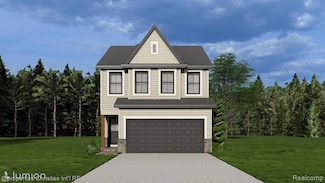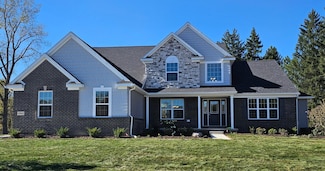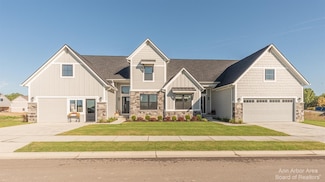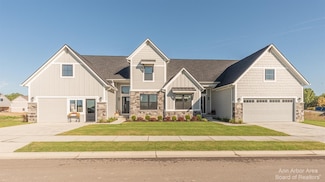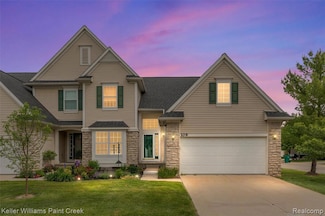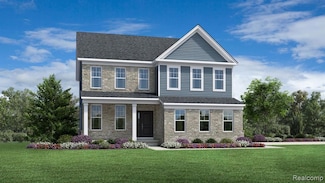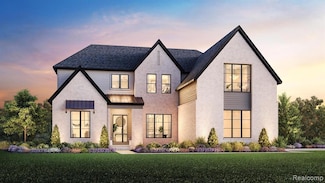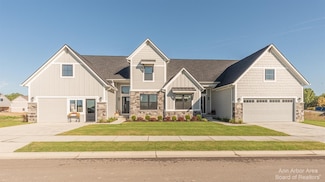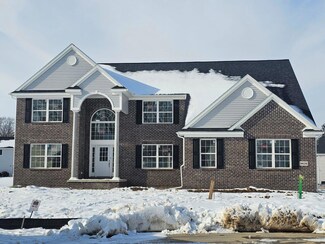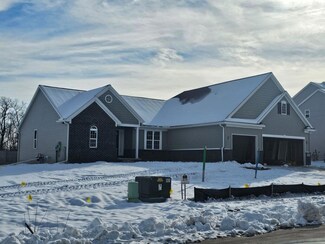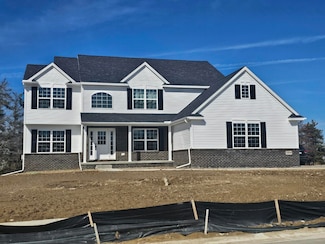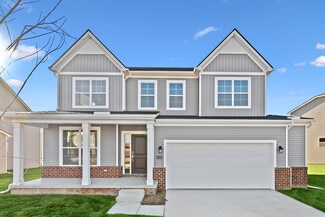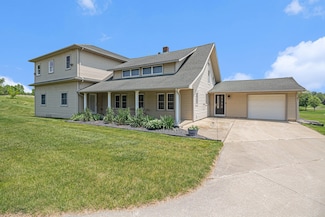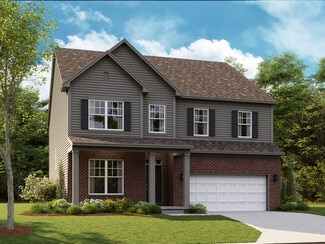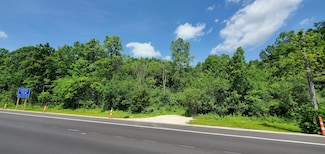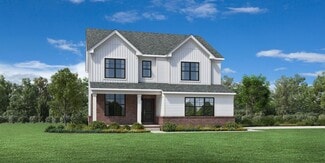$399,999 Open Sat 12PM - 2PM
- 4 Beds
- 2.5 Baths
- 1,857 Sq Ft
106 Parsons Ln, Saline, MI 48176
**NEW CONSTRUCTION-QUICK-MOVE-IN**Occupancy scheduled for January/February 2026. Huge price reduction, Price increase scheduled soon, act now!! AMAZING 4 Bedroom Home, 2.5 bath, with 2 car garage and standard features that LISTED PRICE INCLUDES: Central Air Conditioning, Furnace Humidifier, Garage Door Opener with Visor Remotes, Exterior Soffit Lighting, Stainless Dishwasher & Microwave, Water
Donny Orlando @properties Christie's Int'l RE Northville

