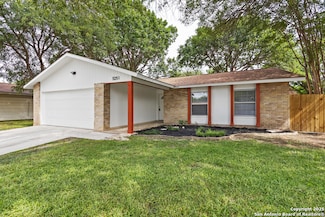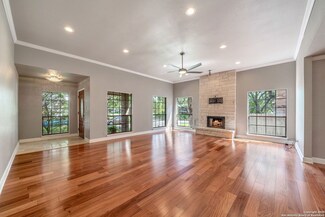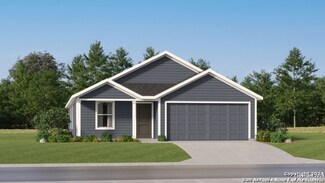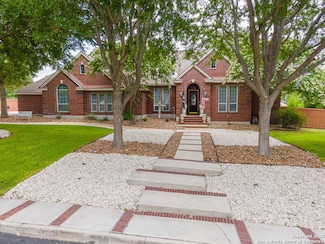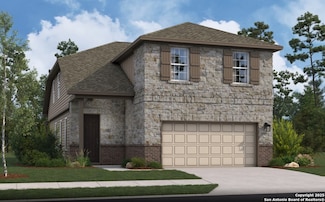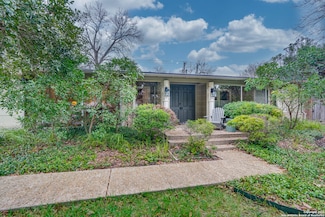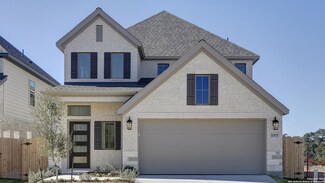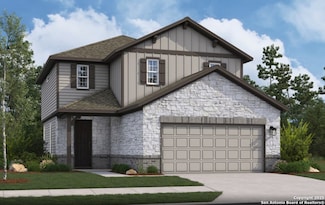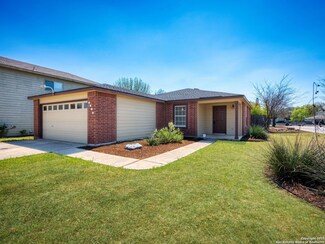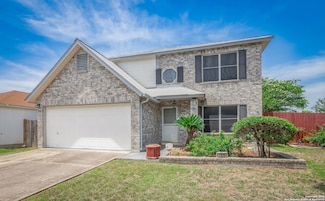$499,999 Last List Price Sold Jan 24, 2025
715 Indigo St, San Antonio, TX 78216
- 5 Beds
- 3.5 Baths
- 3,000 Sq Ft
- Built 1964
Last Sold Summary
- $167/SF
- 171 Days On Market
Current Estimated Value $499,999
Last Listing Agent Betsy Flores Texas Premier Realty
715 Indigo St, San Antonio, TX 78216




