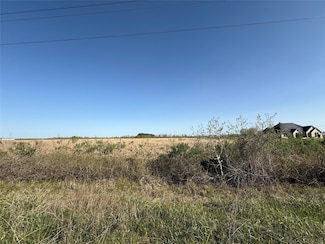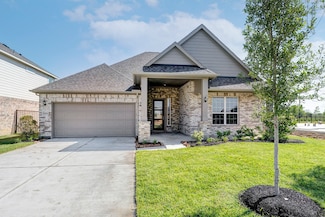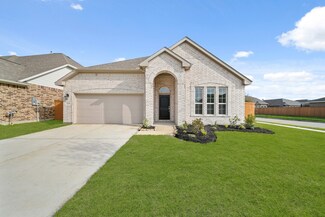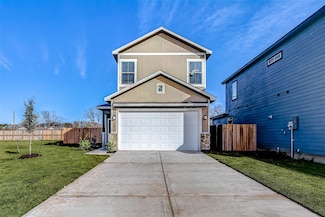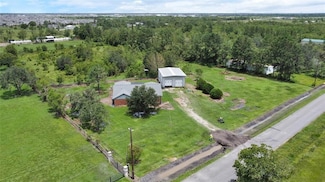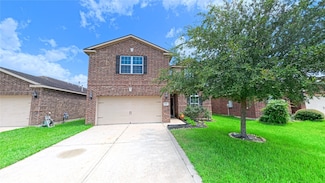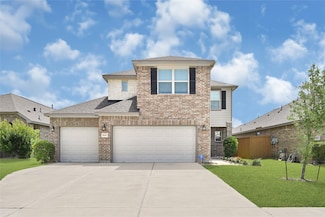$386,550 Last List Price Sold Dec 24, 2025
1906 Temple Grove Dr, Rosharon, TX 77583
- 4 Beds
- 3.5 Baths
- 2,468 Sq Ft
- Built 2025
Move in Ready Sold Summary
- $157/SF
- 206 Days On Market
Smith Douglas Homes Sierra Vista - 60's
1906 Temple Grove Dr, Rosharon, TX 77583


