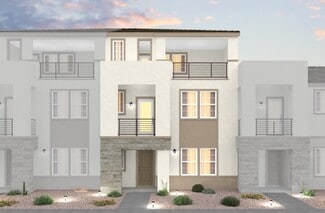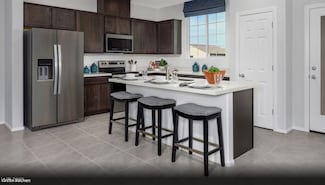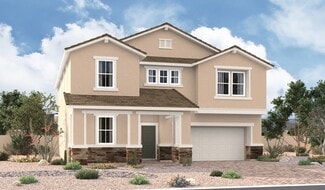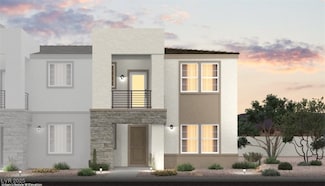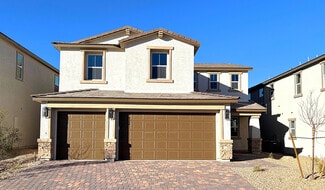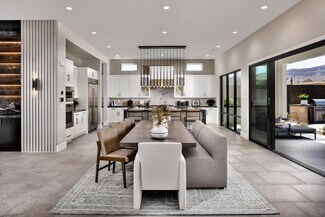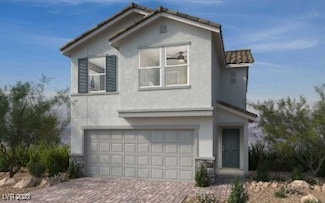$524,990 New Construction
- 3 Beds
- 2.5 Baths
- 2,254 Sq Ft
9669 Biedler Ct Unit lot 5, Las Vegas, NV 89178
Welcome to The Sedona, a beautiful single family home located in the heart of The Southwest built by Beazer Homes. This stunning new construction home features 3 Bedrooms and 2.5 baths. The 2254 sf layout includes a spacious living room, a modern kitchen with upgraded cabinets, Quartz countertops, and a cozy dining area. The primary suite boasts a large walk-in closet and en suite bathroom,
Kim Stubler Realty ONE Group, Inc






