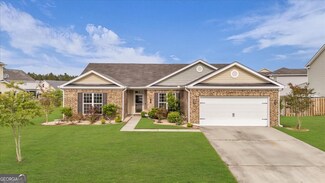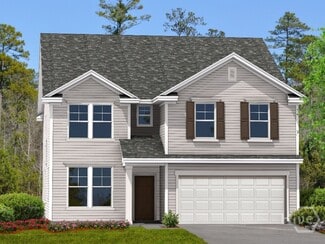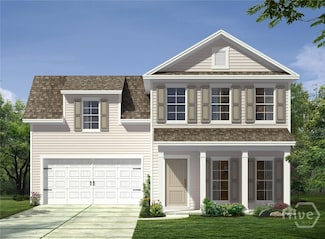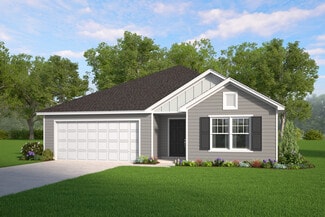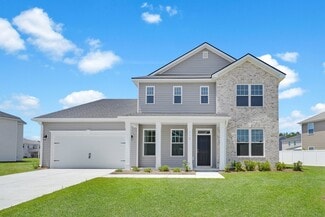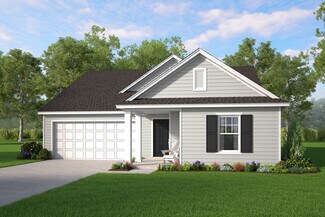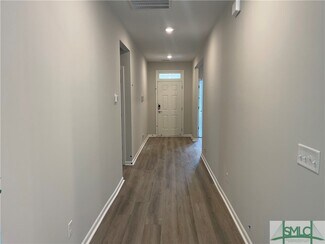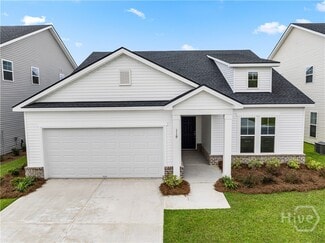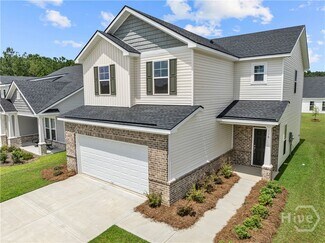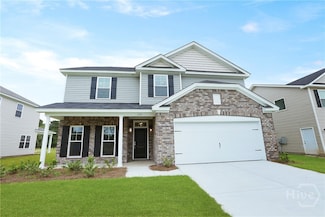$364,900
- 4 Beds
- 2 Baths
- 2,090 Sq Ft
107 Wind Willow Dr, Port Wentworth, GA 31407
Seller is now offering $2,500 towards buyers closing cost w/ full price offer! This beautifully maintained 4-bedroom, 2-bath single-story home offers a spacious split floorplan perfect for comfortable living and entertaining. The open-concept design features a bright living area, a modern kitchen with ample cabinetry, and a cozy dining space. The private owner's suite is tucked away from the
Maria Solesbee eXp Realty

