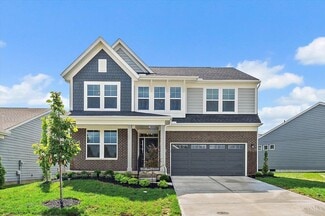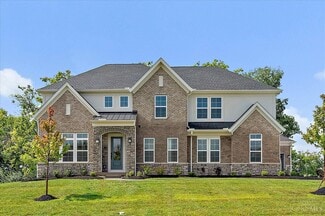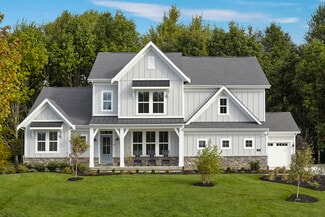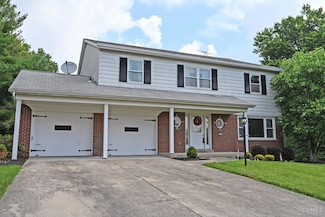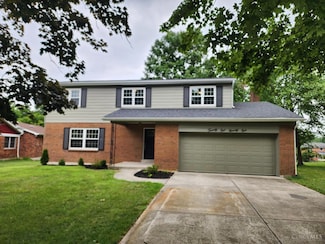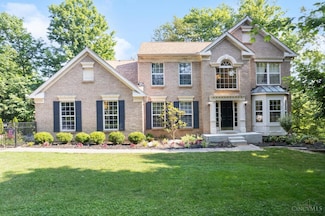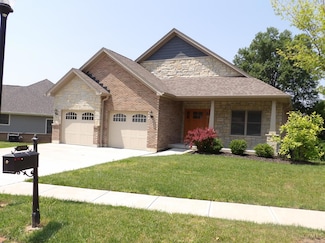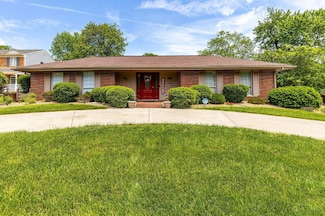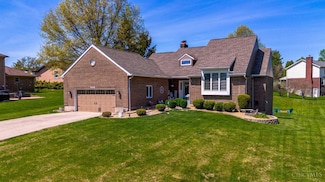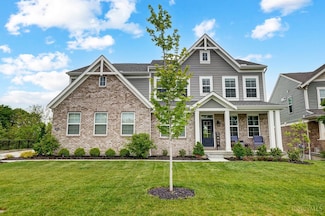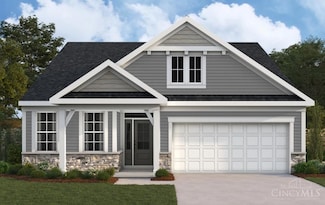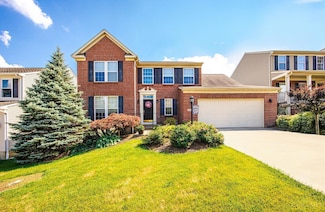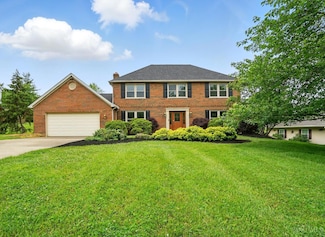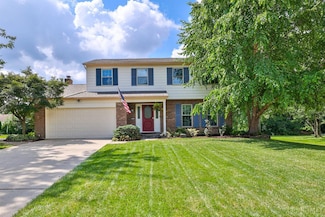$235,000 Pending
- 3 Beds
- 3 Baths
- 1,521 Sq Ft
76 E Main St, Cincinnati, OH 45233
Welcome to 76 E Main St. in Addyston! Located in the Three Rivers School District, this 3 bed/2 bath bi-level home is just a short drive from your favorite West Side shops and restaurants. Inside, you'll find an open and spacious kitchen and living room, perfect for hosting or everyday living. Natural light flows throughout, creating a bright and inviting living space. Step outside to your

Andrew Maloney
eXp Realty
(513) 540-2549


