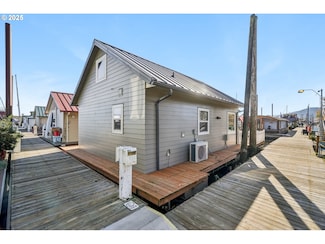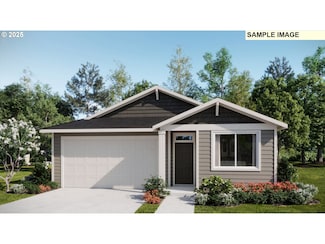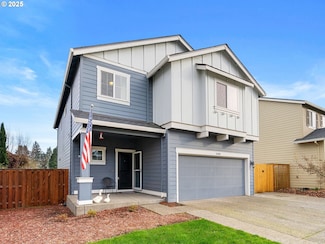$299,500
- 1 Bed
- 1 Bath
- 768 Sq Ft
34326 Johnson's Landing Rd Unit E-1, Scappoose, OR 97056
Enjoy effortless living in this newer floating home on the Multnomah Channel. Designed for easy maintenance with a durable metal roof and fiber cement siding, this home lets you spend more time on the water. Inside, luxury plank vinyl floors, soaring ceilings, and abundant natural light create a warm, inviting atmosphere. The open layout seamlessly connects living, dining, and kitchen
Linette Chance Redfin













