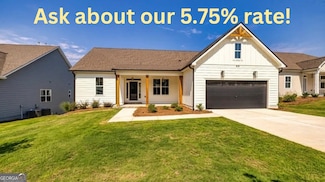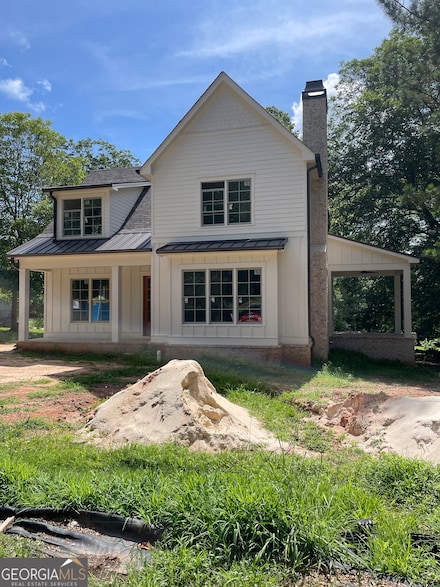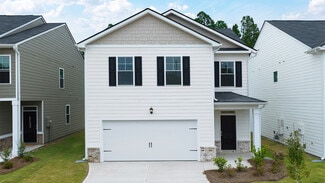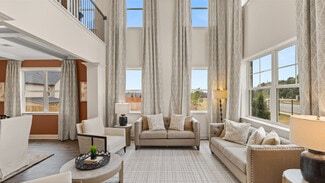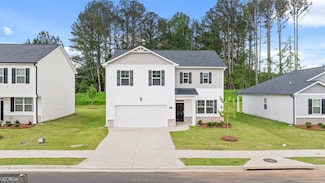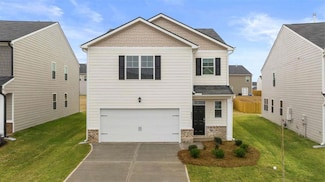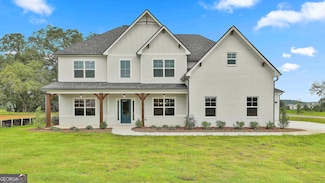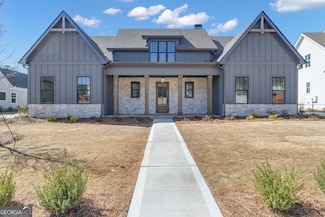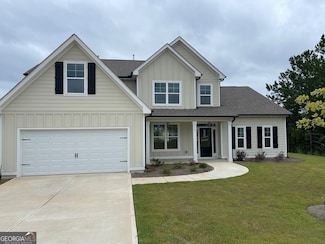$495,000 New Construction
- 4 Beds
- 3 Baths
- 2,108 Sq Ft
215 Redhaven Dr, Senoia, GA 30276
Welcome to Chadwick Homes! Enjoy this ranch style home! Gin St. Plan. No need to build, when this gem is move-in ready with all neutral finishes and upgraded features you will enjoy. Primary suite on main level plus two additional bedrooms with full bath, plus a bedroom with full bath upstairs - truly the perfect floorplan! Bright kitchen with stainless appliances, large island with seating,
Matthew Dalke Keller Williams Realty Atl. Partners









