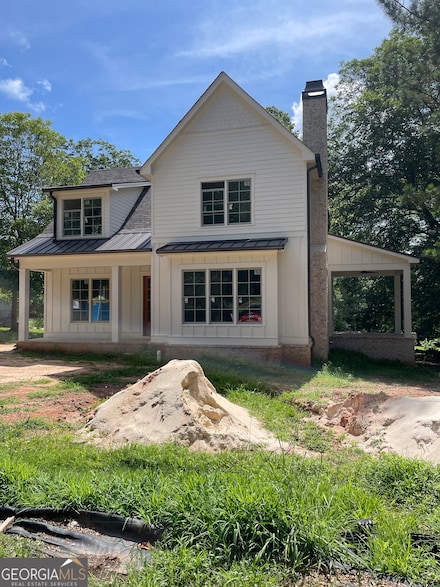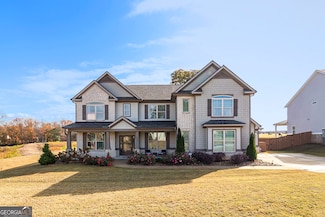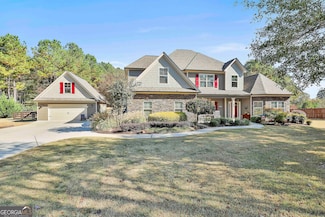$599,900 New Construction
- 4 Beds
- 3.5 Baths
- 2,779 Sq Ft
45 Cushing St Unit 156, Senoia, GA 30276
Springer B - Beautiful & Spacious Ranch Plan by Jeff Lindsey Communities. This home feature 4 Bedrooms,3 1/2 Baths. Foyer entry leads to Great Room with gas fireplace, gas logs, Formal Dining Room with Board & Batten Wainscoting, Kitchen open to Great Room, Kitchen features Built in Stainless steel appliances including Oven and Microwave, granite countertops, dishwasher, pendant lighting, Large &
Karston Thomas Lindsey Marketing Group















