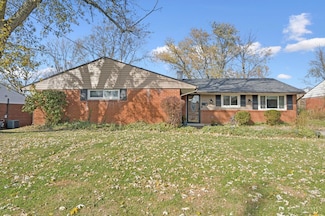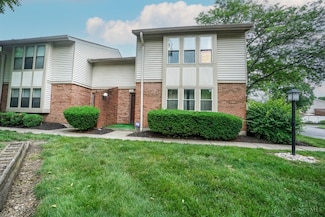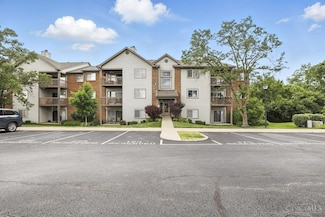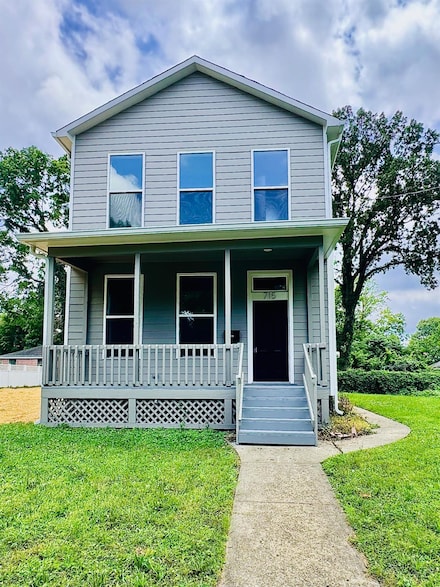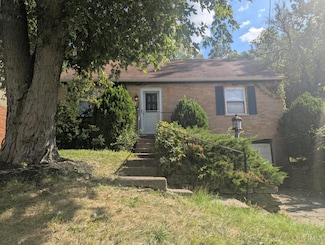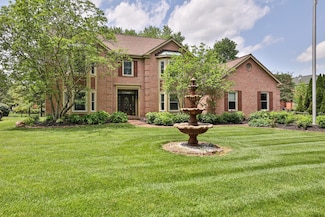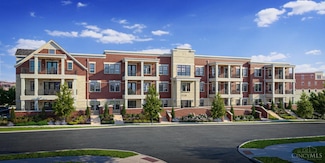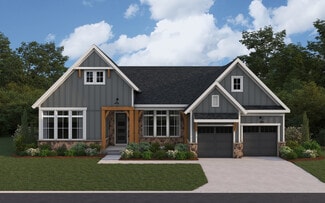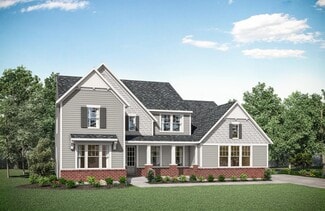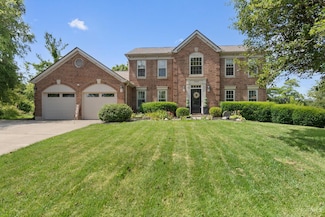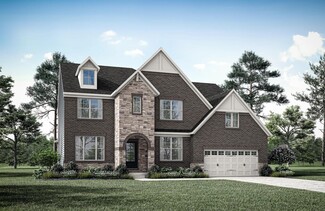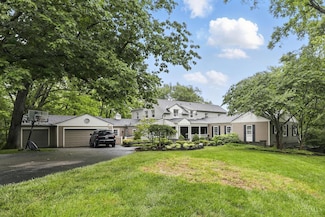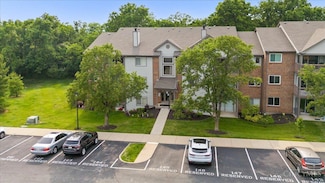$225,000
- 2 Beds
- 2.5 Baths
- 1,074 Sq Ft
287 Bedford Glen Ln Unit 27, Cincinnati, OH 45246
This beautifully maintained 2-bedroom, 2.5 bath condo offers comfort and convenience in a prime location. The property features an updated kitchen and flooring, newer appliances(2021), new skylights(2025), new HVAC(2025) and a new patio door(2025). It has amble kitchen storage, tons of natural light, and a spacious living room perfect for relaxing or entertaining. The primary bedroom features

Lakisha Scruggs
Huff Realty
(513) 216-8083


