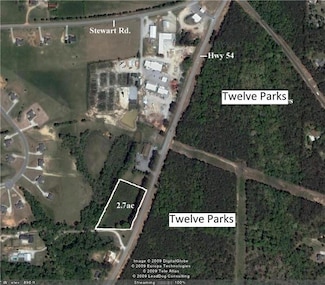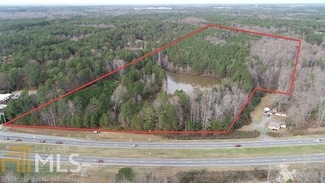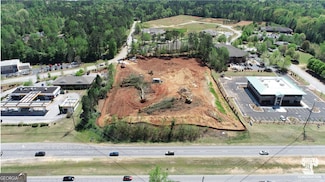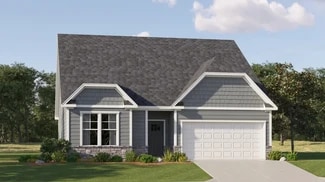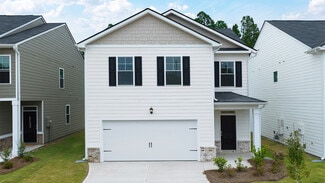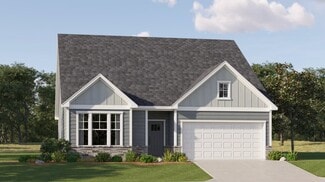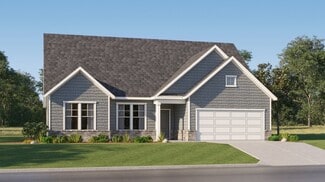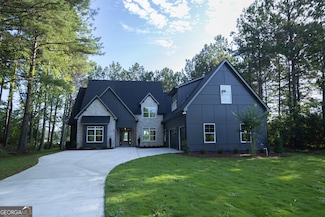$170,000
- Land
- 0 Acre
0 Forest Berry Ct Unit LT77M2A 10293871, Newnan, GA 30265
Phase M2a, Arbor Commons in Arbor Springs. Nice Basement homesite. BUY your lot NOW, BUILD when you are ready. BRING your floor plan. C&R's. Architectural Control Guidelines. Easy access to I-85, ATL Airport and Historic downtown Newnan. Golf Course Community.
Crystal Bashakes BHHS Georgia Properties






