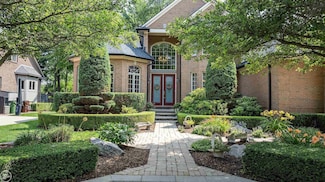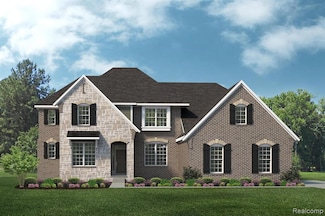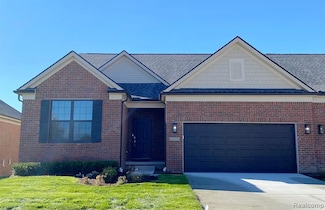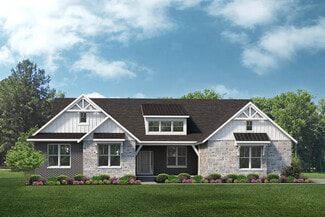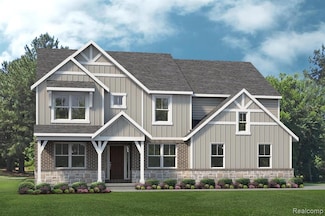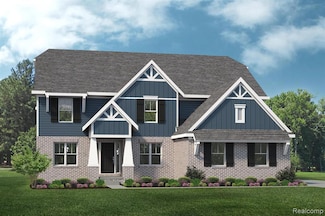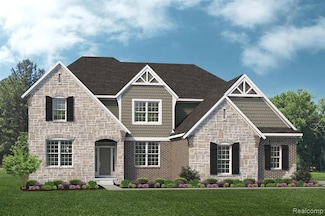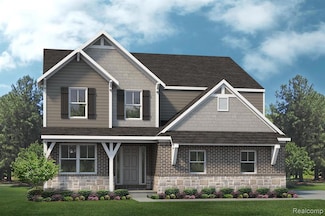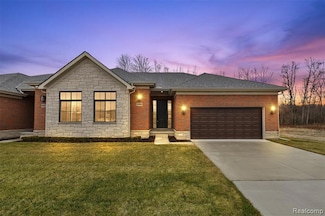$899,555
- 5 Beds
- 4.5 Baths
- 4,548 Sq Ft
49759 Lakebridge Dr, Shelby Township, MI 48315
Step into luxury with this exquisite custom-built estate featuring 5 bedrooms, 4.5 bathrooms, and high-end finishes throughout. Nestled in the prestigious Golden Lakes Subdivision, this home boasts a full brick exterior with beautiful landscaping, creating stunning curb appeal.The grand entryway leads to soaring 19' ceilings in the hallways and great room, while 9' ceilings with 8' solid core

Dino Serraiocco
Discover Real Estate
(586) 300-1798





