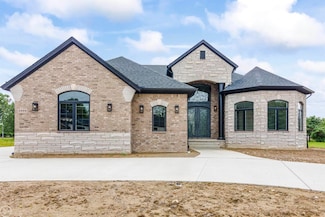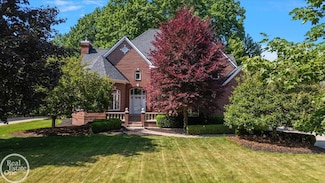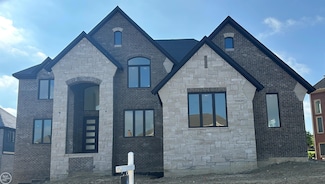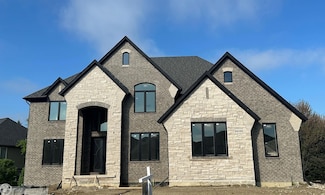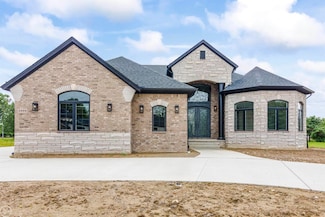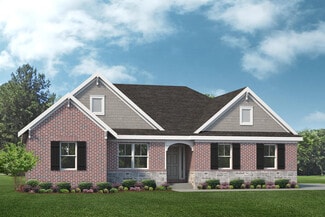$899,000
- 4 Beds
- 3.5 Baths
- 3,552 Sq Ft
54381 Pelican Ln, Shelby Township, MI 48315
Newly remodeled in 2024, this stunning newer-built home in Shelby Township offers serene pond-front living with picturesque water views from nearly every window. This stunning 4-bedroom, 3.5-bath colonial offers over 3,552 sq ft on first and second floor along with an additional 1,500 sf of finished walkout lower level. Nestled in the desirable Diegel Farms community and located within the

Saba Katto
Realty Solutions of Michigan Inc
(586) 474-5269


