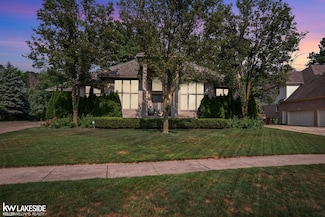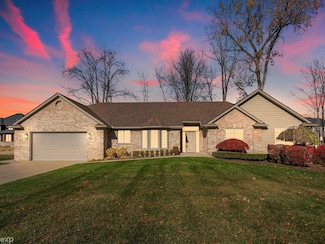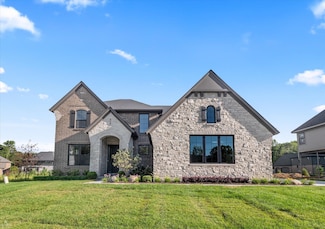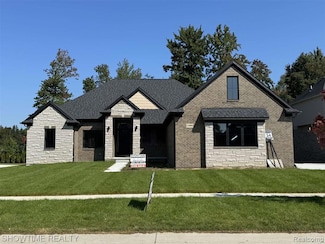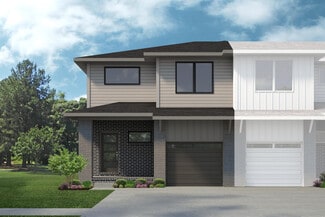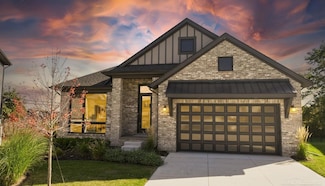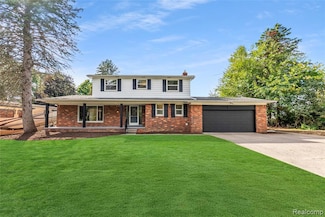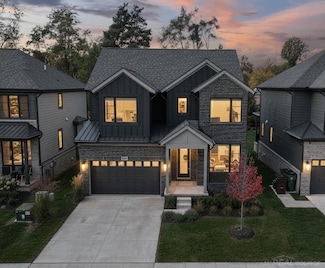$775,000
- 3 Beds
- 5 Baths
- 5,541 Sq Ft
55766 Apple Ln, Shelby Township, MI 48316
Welcome to this stunning luxury residence in the exclusive Shelby Orchards subdivision of Shelby Township, Michigan. This beautifully maintained home features three spacious bedrooms, three full baths, and two half baths, offering a perfect balance of elegance and practicality. The gourmet kitchen boasts generous granite countertops, custom cabinetry, and ample storage, making it a chef’s dream;
Alexander Dittmar Keller Williams Realty Lakeside

