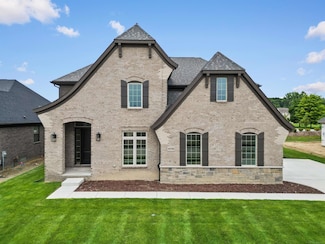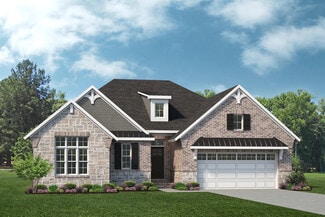$929,000 Open Mon 1PM - 3PM
- 3 Beds
- 5 Baths
- 3,080 Sq Ft
57325 Meadowridge Dr, Washington, MI 48094
MOVE-IN READY | IMMEDIATE OCCUPANCY...Welcome to this stunning 2025 new construction home in the highly sought-after The Villas at Veridian! Offering 3,080 sq. ft. of thoughtfully designed living space, this residence combines luxury, comfort, and style in every detail. The open-concept floor plan features a chef’s kitchen with quartz countertops, soft-close cabinetry, a generous island, and
Evelina Z Bagozzi Keller Williams Lakeside











