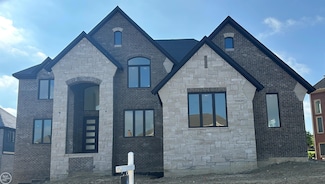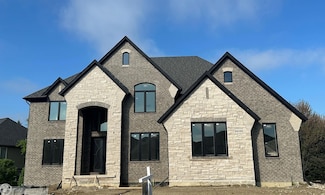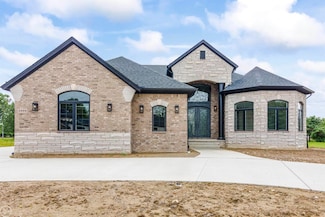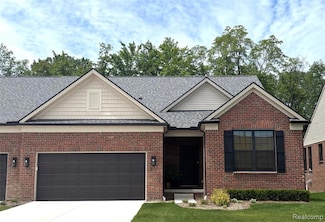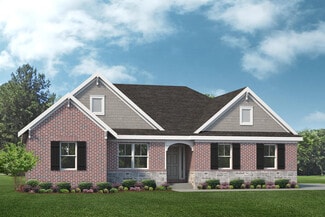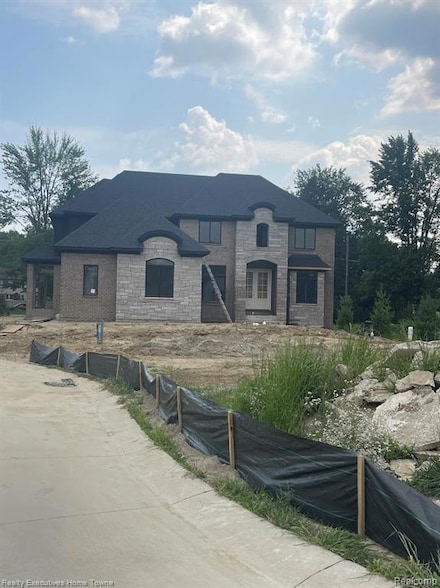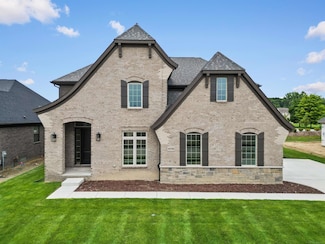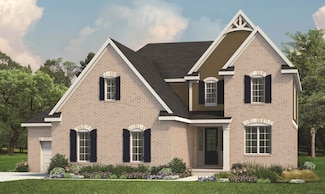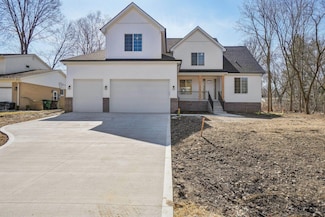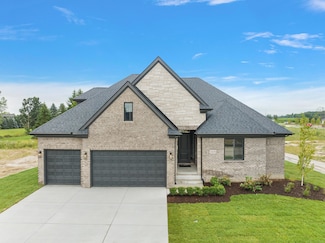$999,900 New Construction
- 4 Beds
- 3.5 Baths
- 3,651 Sq Ft
54438 Carrington Dr Unit Lot 110, Shelby Township, MI 48316
Brand New Construction Colonial "The Hillcrest" scheduled for completion in Fall 2025. 4-bedrooms, 3 full bathrooms, 1 half bath, walk-out lower level and 3.5-car attached side entry garage with covered patio; all high-end finishes, 8’ doors throughout, wide plank hardwood flooring on entire 1st floor, wrought iron staircase overlooking 2-story great room & foyer, dual staircases to the extra

Thomas Zibkowski
Real Estate One Inc-Shelby
(586) 496-4981

