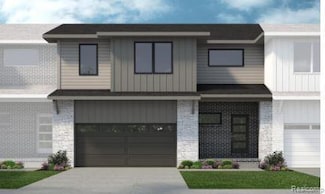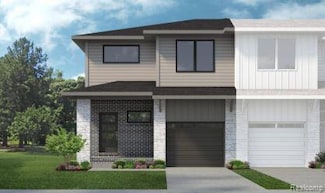$305,000
- 4 Beds
- 2 Baths
- 1,708 Sq Ft
47185 Vanker Ave, Shelby Township, MI 48317
Welcome home to 47185 Vanker Avenue, a well-maintained 4-bedroom, 2-bath home in desirable Shelby Township, offering a fresh, modern feel and a backyard setting that’s truly hard to find. Step inside to an open-yet-traditional layout that strikes the perfect balance between everyday comfort and functional gathering spaces. Recent updates give the home a clean, cohesive look throughout, including
Michael Perna EXP Realty Main



























