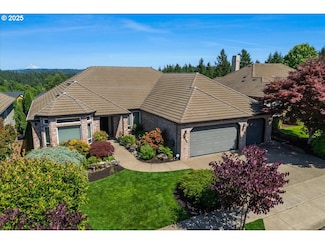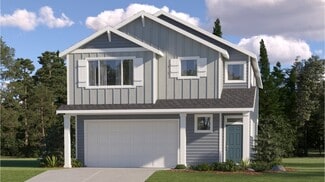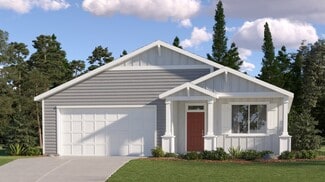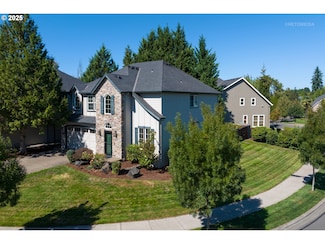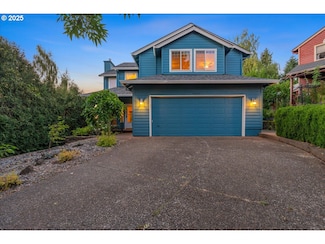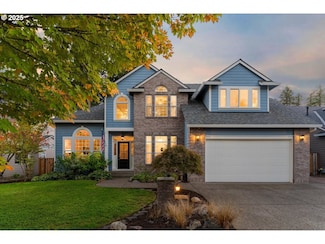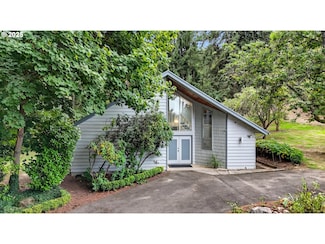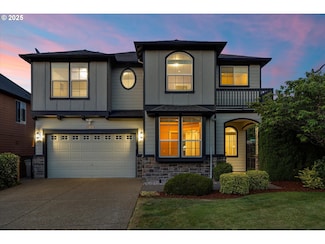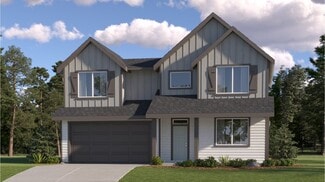$1,275,000
- 5 Beds
- 4.5 Baths
- 5,245 Sq Ft
23680 SW Robson Terrace, Sherwood, OR 97140
PRICE IMPROVED! Nestled at the back of the well established and highly desirable Sherwood View estates sits this beauty!l Deceptively spacious, this 5-bedroom home built by local home builder JC Reeves, offers sweeping Mount Hood views, a main-level primary suite, luxury kitchen appliances, a remodeled basement, water features and a low maintenance yard with backyard putting greens. The generous,
Lydia McEvoy LNJ Homes LLC

