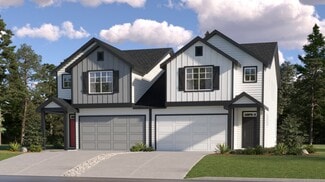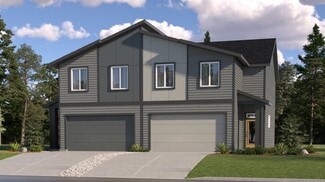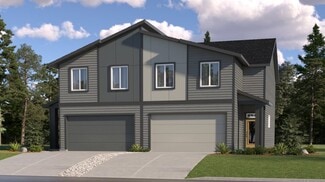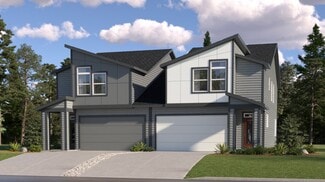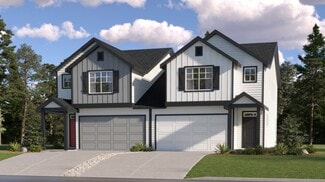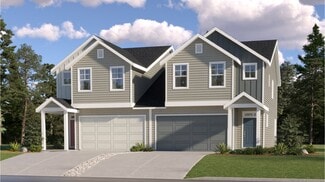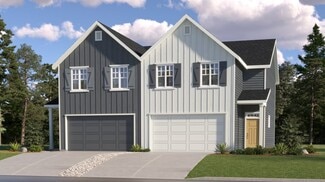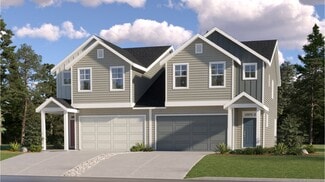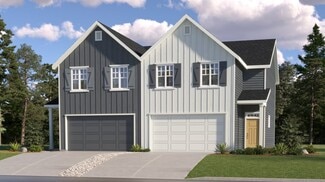$300,000
- 3 Beds
- 2.5 Baths
- 1,550 Sq Ft
22836 SW Forest Creek Dr Unit 201, Sherwood, OR 97140
Beautifully Maintained Townhome in Prime Location! This 3-bedroom, 2.5-bath home offers an inviting open floor plan filled with natural light. The living room features a cozy gas fireplace, perfect for relaxing evenings. The kitchen has wood floors, granite countertops, stainless steel appliances, an island with eat bar, and a spacious pantry. The dining area opens with sliders to the deck that's

Nick Shivers
Keller Williams PDX Central
(971) 431-8649


