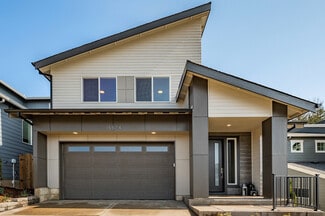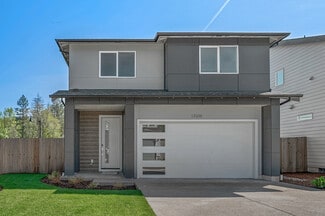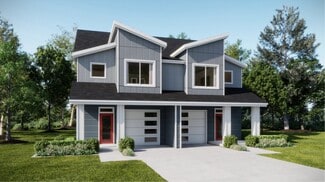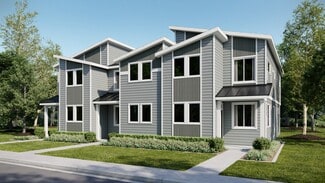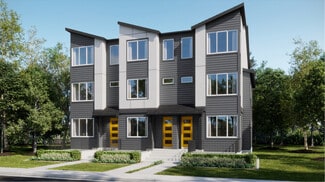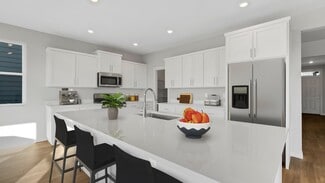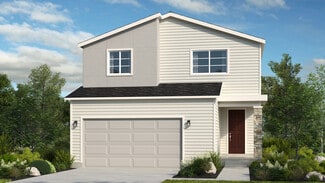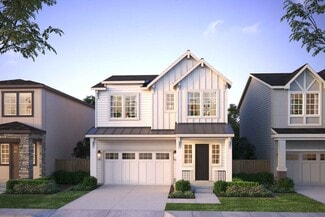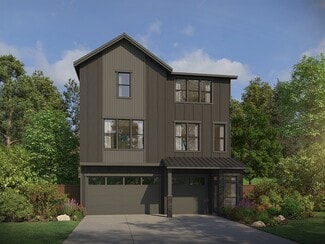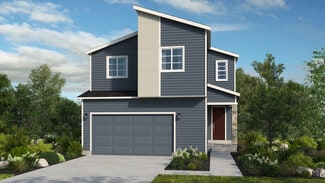$725,490 New Construction
- 3 Beds
- 2.5 Baths
- 2,324 Sq Ft
15970 SW Peace Ave, Tigard, OR 97224
Home is to be built. The Vashon II plan is a thoughtfully designed plan that blends functionality and versatility. On the second floor, you'll find three spacious bedrooms and a loft. The kitchen is a highlight featuring an open-concept layout that flows seamlessly into the cafe and gathering room. Downstairs, the basement expands your options with a large bonus room with endless possibilities.
Julia Ward Pulte Homes of Oregon


