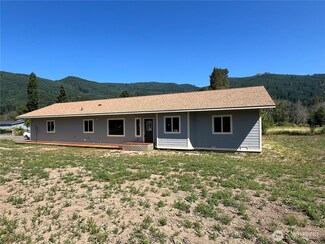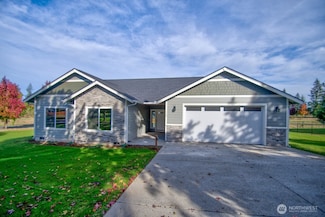$525,000 New Construction
- 3 Beds
- 2 Baths
- 1,580 Sq Ft
182 Frost Creek Rd, Glenoma, WA 98336
Brand New Home with Premium Upgrades & Mountain Views! Welcome to this stunning newly built three-bedroom home, thoughtfully designed with elegant upgrades and custom finishes throughout. Step into the inviting living room featuring a striking stone fireplace and warm tongue-and-groove pine paneling—perfect for cozy evenings and relaxed entertaining.The kitchen boasts custom solid wood cabinets
Caro Johnson CENTURY 21 Lund, Realtors









