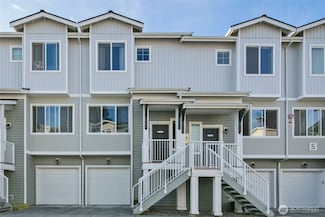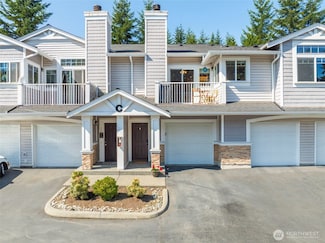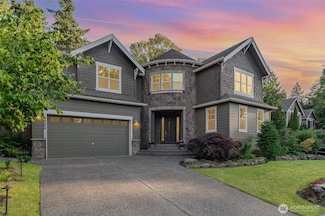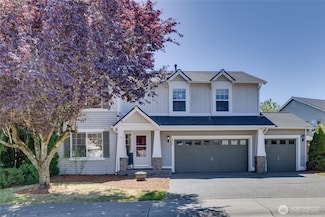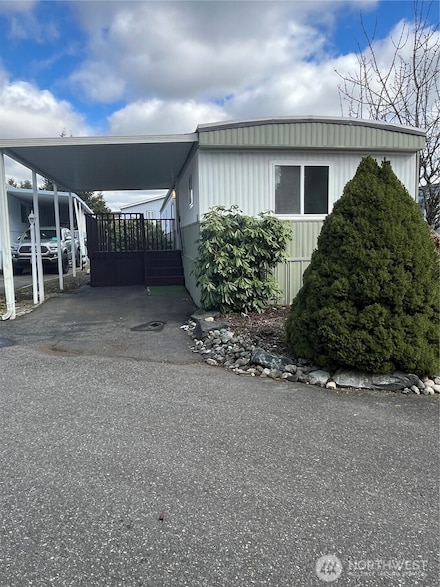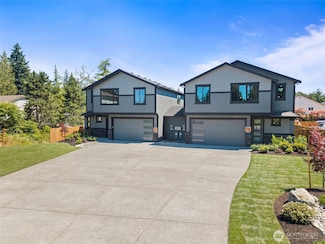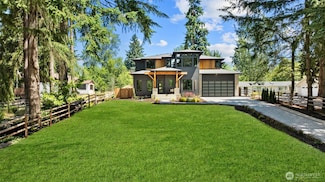$959,500 Open Sun 12PM - 2PM
- 3 Beds
- 2.5 Baths
- 2,352 Sq Ft
5901 153rd Place SE, Snohomish, WA 98296
Outstanding Community of Gold Creek. Rambler with bonus room & office on upper level. 3 bedrooms & 2.5 bathrooms. Updated kitchen w/quartz countertops, full backsplash, pantry & French doors to front patio. Great room/dining space w/vaulted ceiling, hardwood floors, wet bar w/quartz counter, glass faced cabinets & beverage fridge. Large family rm w/French doors, built-in cabinets, gas frplc, 2nd
Darren Munson Windermere R.E. Mill Creek




