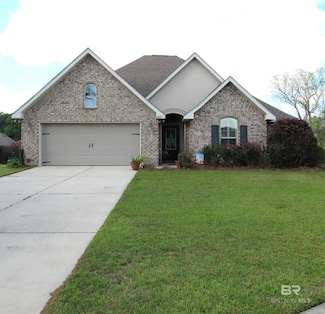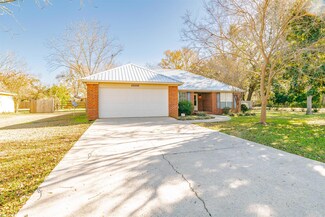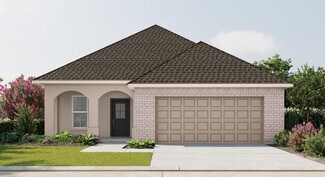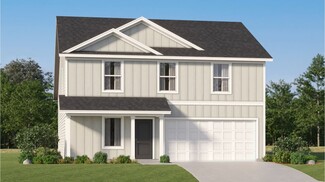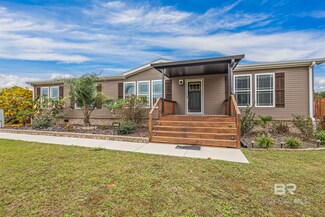$394,990
New Construction
- 4 Beds
- 2 Baths
- 2,314 Sq Ft
Comstock III H Plan at Brentwood, Spanish Fort, AL 36527
Welcome to the Comstock III H by DSLD Homes, where energy-efficient construction meets spacious, contemporary design. Offering 2,314 square feet of living space and a total area of 3,160 square feet, this four-bedroom, two-bathroom home is perfect for families seeking comfort, functionality, and modern appeal.The open floor plan enhances the flow of the home, seamlessly connecting the kitchen,
30933 Bauer Ave Unit 36947520, Spanish Fort, AL 36527
















