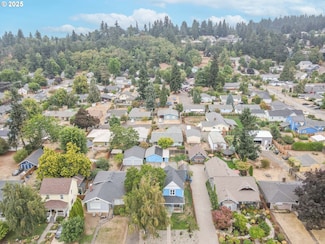$785,000 Open Sat 1PM - 4PM
- 4 Beds
- 3 Baths
- 3,068 Sq Ft
816 Riley Dr NE, Silverton, OR 97381
Stunning newer construction built in 2021, this beautifully designed 3,068 sq ft 2story home blends modern style with thoughtful functionality. From the moment you arrive, you’ll appreciate the professionally landscaped front and backyard, extended patio with pavers, and inviting outdoor spaces perfect for entertaining or relaxing. Inside, the home features luxury LVP flooring, quartz

Kimberly Archuleta
KELLER WILLIAMS REALTY -ALBANY
(971) 318-6027
















