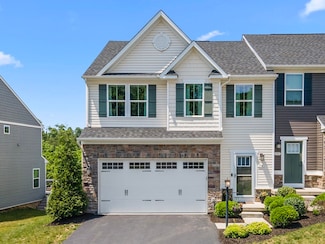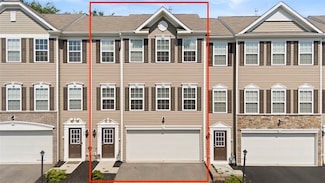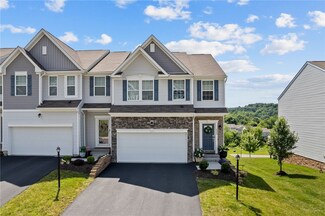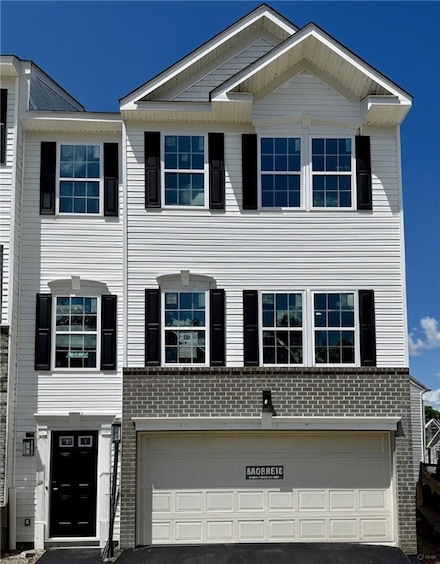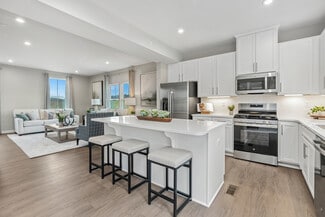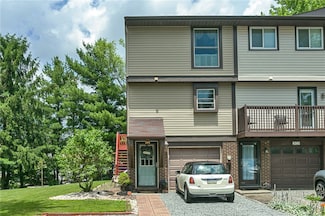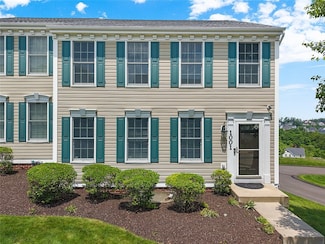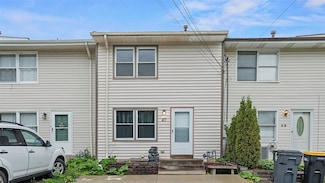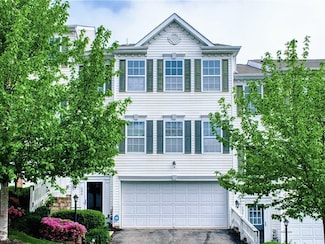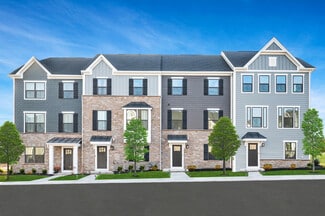$440,000
- 4 Beds
- 3.5 Baths
- 2,450 Sq Ft
134 Black Oak Ln, Mc Donald, PA 15057
There is no other way to describe this home other than PRISTINE! Every detail has been taken care of. Luxurious 4-bed, 3.5-bath townhome in McConnell Trails This 3-story gem, built in 2020, boasts hardwood floors, a gourmet kitchen with quartz counters and marble backsplash, and a spacious deck off the main floor with scenic views. The primary suite has his/her walk in closets by Inspired

Jodi Lesniakowski
BERKSHIRE HATHAWAY THE PREFERRED REALTY
(724) 750-6389

